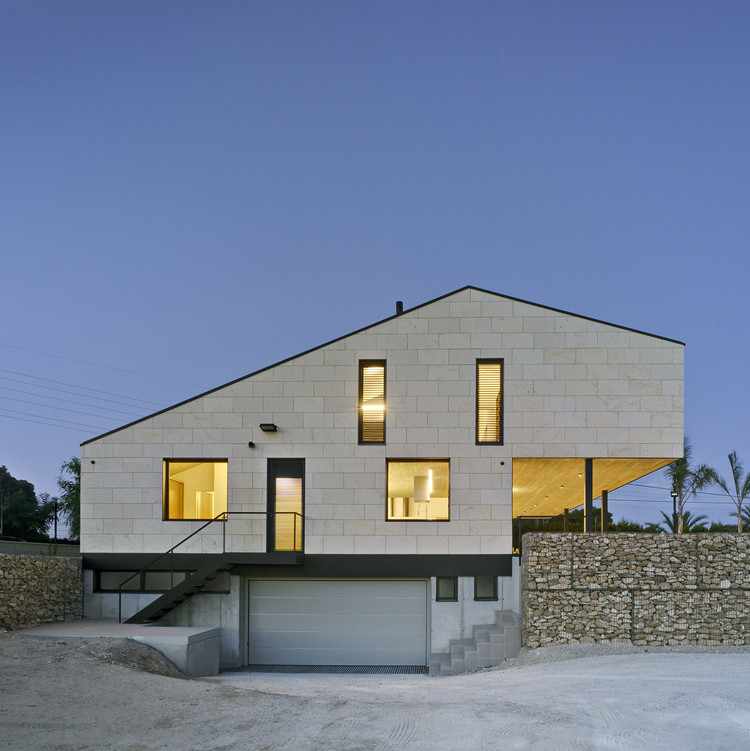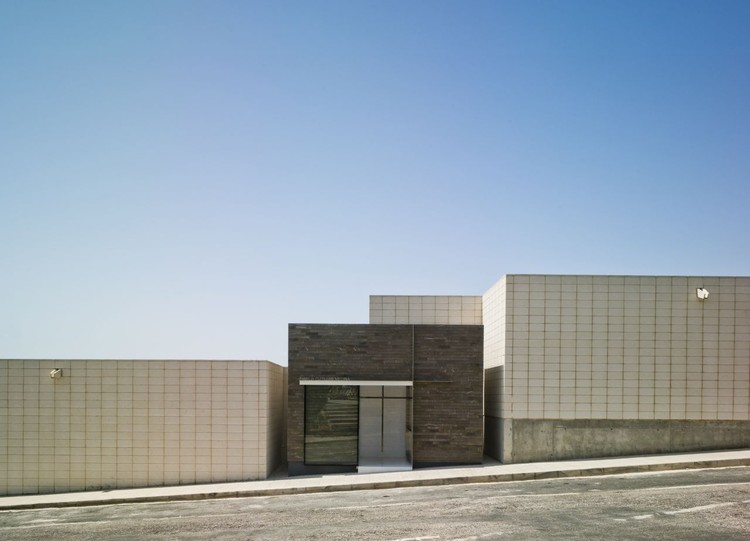
Elche: The Latest Architecture and News
House Behind a Wall / La Mirateca
https://www.archdaily.com/998371/house-behind-a-wall-la-miratecaValeria Silva
77A Building / Antonio Pérez Serrano arquitecto + Serrano y Valderrama Arquitectos
https://www.archdaily.com/991086/77a-building-antonio-perez-serrano-arquitecto-plus-serrano-y-valderrama-arquitectosPilar Caballero
OM AH UHM Housing / WOHA

-
Architects: WOHA Arquitectura S.L.
- Area: 969 ft²
- Year: 2020
-
Manufacturers: AutoDesk, Cortinas Ginés & Reintegral Construcción
https://www.archdaily.com/983285/om-ah-uhm-housing-wohaPilar Caballero
Patioporche House / Jaime Sepulcre Bernad
https://www.archdaily.com/950485/patioporche-house-jaime-sepulcre-bernadPilar Caballero
Carmen House / Estudio Rocamora Diseño & Arquitectura
.jpg?1587691041&format=webp&width=640&height=580)
-
Architects: Estudio Rocamora Diseño & Arquitectura
- Area: 1700 ft²
- Year: 2018
https://www.archdaily.com/938263/carmen-house-estudio-rocamora-diseno-and-arquiecturaPilar Caballero
PMC House / Jaime Sepulcre Bernad
https://www.archdaily.com/917448/pmc-house-jaime-sepulcre-bernadAndreas Luco
Cabins in the Woods / WOHA by Antonio Maciá

-
Architects: WOHA by Antonio Maciá
- Area: 150 m²
- Year: 2018
-
Manufacturers: DM, ESCOFET, METAL DEPLOYE
https://www.archdaily.com/892352/cabins-in-the-woods-antonio-macia-mateu-plus-woha-arquitecturaDaniel Tapia
Twisted Valley / Grupo Aranea
https://www.archdaily.com/461075/twisted-valley-grupo-araneaDaniel Sánchez
EC Pavilion / MESURA
https://www.archdaily.com/883337/ec-pavilion-mesuraRayen Sagredo
Matola House / Jaime Sepulcre Bernand
https://www.archdaily.com/801607/matola-house-jaime-sepulcre-bernandSabrina Leiva
Results of the 2014 European Prize for Urban Public Space

The results of the 2014 European Prize for Urban Public Space have been announced. The prize organized by the Centre of Contemporary Culture of Barcelona (CCCB) rewards both the designers and the facilitators (such as councils or community groups) that have contributed to the best urban interventions of the year. The award is given for ingenuity and social impact, regardless of the scale of intervention, meaning that small, relatively unknown practices can rub shoulders with some of the best-known practices in Europe.
See the 2 Joint Winners and 4 Special Mentions after the break
https://www.archdaily.com/503099/results-of-the-2014-european-prize-for-urban-public-spaceRory Stott
Family Vault in Elche / Estudio ARN
https://www.archdaily.com/449571/panteon-familiar-en-elche-estudio-arnJonathan Alarcón
Media Pavillion / Moho Arquitectos + Carlos Abadía Sánchez
https://www.archdaily.com/27556/media-pavillion-moho-arquitectos-carlos-abadia-sanchezNico Saieh


















.jpg?1587691243)
.jpg?1587691273)
.jpg?1587691489)
.jpg?1587691006)
.jpg?1587691041)



































