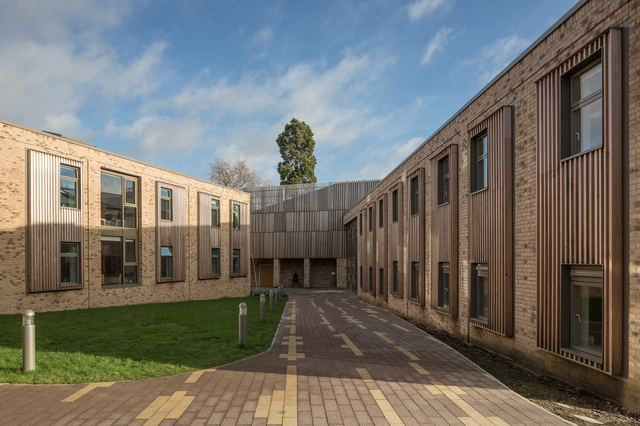-
ArchDaily
-
Educational
Educational: The Latest Architecture and News
https://www.archdaily.com/624982/city-of-london-freemen-s-school-hawkins-brownKaren Valenzuela
https://www.archdaily.com/624854/new-downtown-santiago-inacap-campus-estudio-larrainKaren Valenzuela
https://www.archdaily.com/625274/walumba-elders-centre-iredale-pedersen-hook-architectsDaniel Sánchez
https://www.archdaily.com/624560/bruce-c-bolling-municipal-building-mecanoo-sasaki-associatesCristian Aguilar
https://www.archdaily.com/623852/louise-michel-and-louis-aragon-high-schools-archi5Daniel Sánchez
https://www.archdaily.com/622420/child-day-care-centre-burobill-zampone-architectuurDaniel Sánchez
https://www.archdaily.com/622482/graveney-school-sixth-form-block-urban-projects-bureauCristian Aguilar
https://www.archdaily.com/622708/melbourne-school-of-design-university-of-melbourne-john-wardle-architects-nadaaaKaren Valenzuela
https://www.archdaily.com/622381/european-school-in-frankfurt-nkbakKaren Valenzuela
https://www.archdaily.com/621088/liyuan-middle-school-minax-architectsKaren Valenzuela
https://www.archdaily.com/620530/the-covered-garden-laboratorio-permanenteKaren Valenzuela
https://www.archdaily.com/620679/st-kevin-s-college-victor-mcmahon-music-centre-baldasso-cortese-architectsCristian Aguilar
https://www.archdaily.com/620142/building-303-architectusDaniel Sánchez
https://www.archdaily.com/619653/mariano-latorre-lyceum-jose-macchi-francisco-danus-ernesto-jeame-cristian-boza-diazDaniel Sánchez
https://www.archdaily.com/619738/vocational-school-embelgasse-alleswirdgutKaren Valenzuela
https://www.archdaily.com/619870/tid-annex-atelier-arsdegIgor Fracalossi
https://www.archdaily.com/617728/school-of-engineering-at-lancaster-university-john-mcaslan-partnersKaren Valenzuela
https://www.archdaily.com/617215/anne-de-bretagne-secondary-school-philippe-gazeauCristian Aguilar






.jpg?1429742070&format=webp&width=640&height=580)








