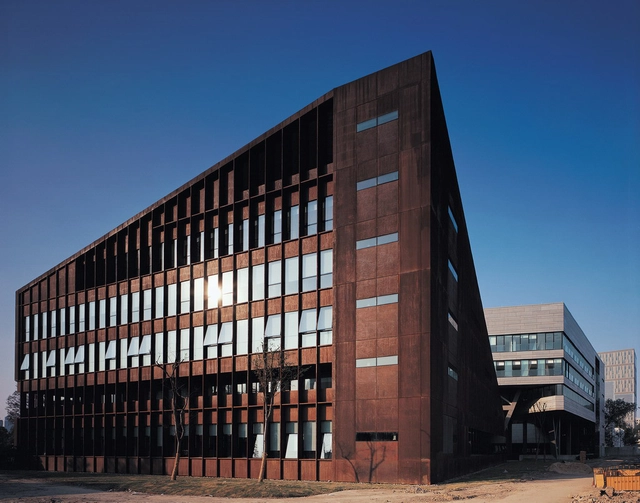
-
Architects: Antonio Virga Architecte, Dior Men Architecture Department
- Area: 16145 ft²
- Year: 2014
-
Professionals: Somete, b-telec consulting, Secath cap ingelec







The American Institute of Architects’ (AIA) Housing Knowledge Community, together with the Office of the Secretary of the U.S. Department of Housing and Urban Development (HUD), has announced two selections for the 2015 AIA/HUD Secretary Awards, which recognize innovative housing projects with excellence in design. This year's projects were selected in the Excellence in Affordable Housing Design and Creating Community Connection categories.
The Excellence in Affordable Housing Design Award was awarded to Brooks + Scarpa for their Step Up project in Santa Monica, California, which embodies the award’s recognition of “architecture that demonstrates overall excellent design responses to the needs and constraints of affordable housing."
Gossens Bachman Architects was announced as the winner of the Creating Community Connection Award for their Co-op Plaza Redevelopment in Brattleboro, Vermont. This award “recognizes projects that incorporate housing within other community amenities for the purposes of either revitalization or planned growth.”
More about the winners, after the break…




.jpg?1433216600&format=webp&width=640&height=580)


.jpg?1414506642&format=webp&width=640&height=580)


"It’s really easy to build a building. From the very beginning to the realization; it’s very easy! You just give it an interesting form and you get approved. But the real issues are how to make it user-friendly and to enhance the quality of the life of the people trying to escape the influence of the “system”. That’s the challenge. In my experience […] I’ve learned that for architects, both Chinese and foreign, the use of form to create an object is easy but how to do the right thing is very challenging."
- Zhang Bin, Shanghai, Sept 2013