
Taller Frida Escobedo has unveiled a new residential project to take shape in Brooklyn, New York. The 209,000-square-foot project titled after its location, Boerum Hill – Bergen, aims to become a contextual addition to the neighborhood, adapting its materiality and scale to the surrounding context. The developers, Avdoo & Partners, also enlisted Workstead for interior design, DXA for master planning, and DXA and Patrick Cullina for landscape design. The project is scheduled for completion in 2025.






























_johan_dehlin.jpg?1595351892&format=webp&width=640&height=580)
_Andrew_Meredith.jpg?1595351859)
_Nigel_Rigden.jpg?1595352119)
_Ben_Pipe.jpg?1595351948)

_johan_dehlin.jpg?1595351892)
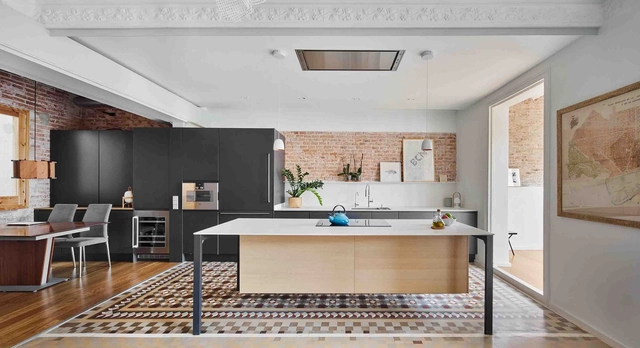




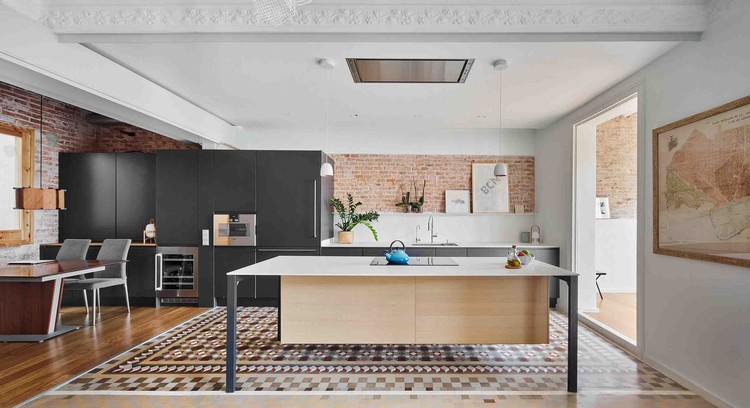













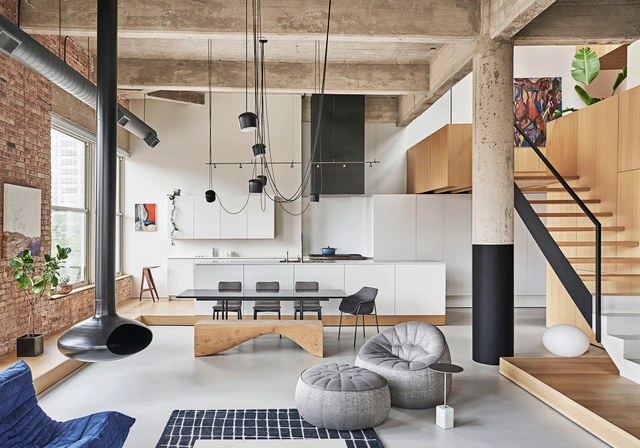










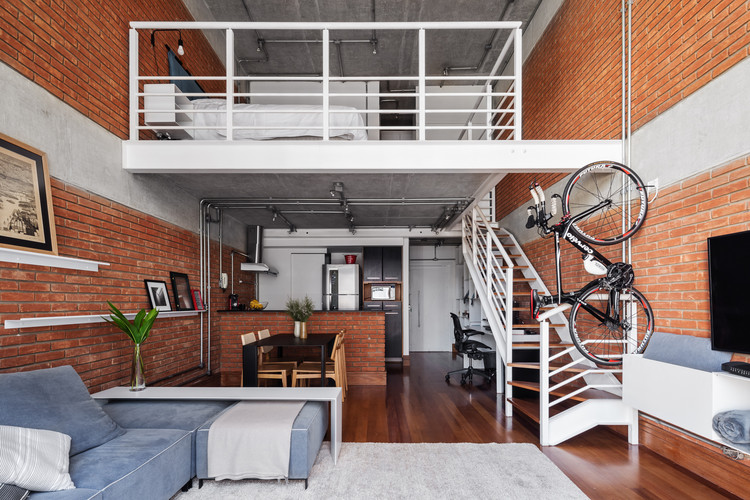
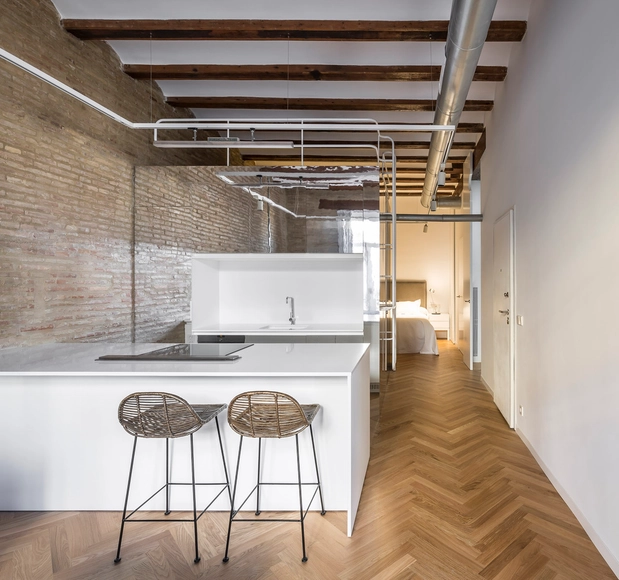











.jpg?1465524769&format=webp&width=640&height=580)
.jpg?1465525034)
.jpg?1465524693)
.jpg?1465525260)
.jpg?1465524946)
.jpg?1465524769)





