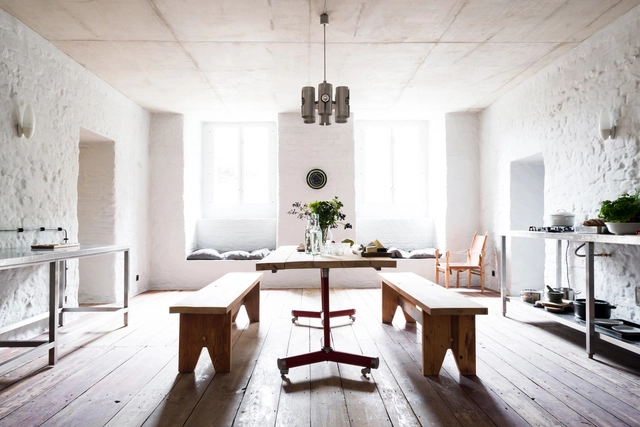
-
Architects: GRAFT
- Area: 232 m²
- Year: 2015
-
Manufacturers: Claytec
-
Professionals: TU Braunschweig, Energydesign Braunschweig GmbH, KreTa, Maul&Partner




The World Architecture Festival (WAF), the largest annual international gathering of architects, is decamping from its four year home in Singapore for Berlin later this year. The annual event, consisting of awards, a conference, and an exhibition, recognizes outstanding projects in a variety of categories, and is attended by over 2,000 visitors from 65 countries. The venue for this year’s festival is the Berlin Arena, a bus terminal designed by Franz Ahrens in 1927 and repurposed as an event space in the 1990s. This is the ninth edition of the festival and the first to occur in Europe since 2011.

Art director and motion designer Sergej Hein has created an animated parody on the monotony of Soviet high-rise housing in Berlin.

OMA has been selected to renovate Kaufhaus des Westens (KaDeWe), a historic department store in Berlin – and the biggest in continental Europe. Its giant size “makes it akin to a city: a three dimensional network of paths, squares, neighbourhoods, activitiies and views unfolding through its large extensions and providing opportunities for commercial, social and cultural encounters,” writes OMA.
To address the size, their design divides the department store into four quadrants, breaking “the original mass into smaller, easily accessible and navigable components.” Each quadrant will target different audiences and act as an independent department store. Learn more about the design after the break.


Collaborating with Man Made Land, Knippers Helbig and Mafeu Architektur Consulting, COBE Berlin has received 1st prize in an international competition to design Berlin’s “Urbane Mitte am Gleisdreieck,” a master plan located at the gateway to Gleisdreieck Park in Berlin, Germany.


David Chipperfield Architects has revealed plans to transform Berlin's former Bötzow Brewery into a new "public destination." Located near the city's Alexanderplatz, the 24,000-square-meter industrial site was first home to the Bötzow Brewery in 1885, before being severely damaged during World War II.
With the new masterplan, Chipperfield plans to restore the surviving 19th-century structures and added three new buildings - all centered around a public plaza - to provide space for a brewery, art gallery, restaurants, medical innovation center, boutique hotel and more. Construction is expected to complete in 2019.

Venice, Berlin and New York City are the first to be featured in LEGO®'s new Architecture Skyline Collection. Unlike its single-building series, these new kits will allow you to recreate famous skylines by constructing up to 5 of each city's most iconic buildings.
New York City's skyline will be represented by the One World Trade Center, Empire State Building, Chrysler Building, Statue of Liberty, and Flatiron Building. Venice will feature the Rialto Bridge, St. Mark’s Basilica, St. Mark’s Campanile, St. Theodore and the Winged Lion of St. Mark, and the Bridge of Sighs. And Berlin's skyline will include the Reichstag, Victory Column, Deutsche Bahn Tower, Berlin TV Tower, and Brandenburg Gate.


HENN has won the competition to design the new Zalando Headquarters in Berlin. The project will consist of two seven-story buildings, where up to 2,700 employees will occupy 42,000 square meters of office space.
With the new Headquarters, all of the Zalando offices will be brought together, rather than dispersed throughout the city.


Hong Kong- and Beijing-based Büro Ole Scheeren is expanding with the opening of two new offices in Berlin and Bangkok. As its founder, German architect Ole Scheeren says, the expansion will extend the practice's range of work with projects in Europe and North America. "Büro Ole Scheeren’s Berlin studio will act as a European base for work across the western hemisphere, while Büro Ole Scheeren in Bangkok, together with its subsidiary HLS, is charged with the further design development and construction supervision of the MahaNakhon tower, soon to be completed as Thailand’s tallest skyscraper," says the practice.