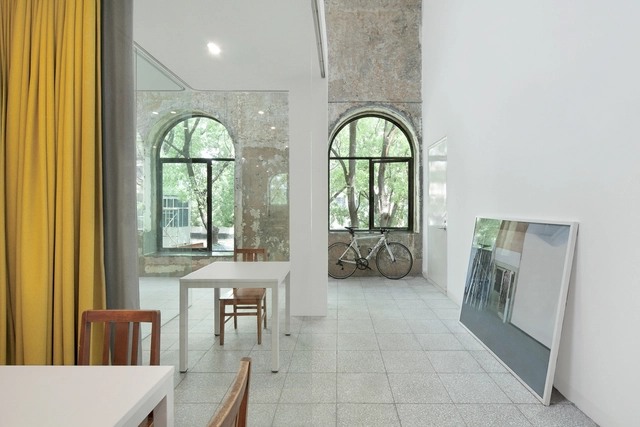
-
Architects: Praxis d’Architecture
- Area: 13 m²
- Year: 2014


.jpg?1443794805&format=webp&width=640&height=580)
Text description provided by the architects. Following up a year of development, Penda has unveiled their installation for Beijing Design Week (BJDW) 2015 – Rising Canes, a structural system made entirely of bamboo and ropes. Meant to be a speculation system for larger developments, the installation is fully modular, ecological and easy to expand in every direction. Bamboo was chosen as the main construction material for its long traditional roots in China and fantastic structural capability, as well as part of a desire to fight its current obscurity as a construction material.

Zaha Hadid Architects' Wangjing SOHO in Beijing has won the 2014 Emporis Skyscraper Award. Chosen by an international panel of experts from more than 300 skyscrapers, the three-tower 200-meter-tall development is the first skyscraper in China to ever win the award. The judges were impressed by its "excellent energy efficiency and its distinctive design, which gives the complex a harmonious and organic momentum."
Each year, the Emporis Award honors the world's best new building over 100-meters-tall. Read on to see the top 10 buildings honored this year.


Dashilar: Housing In-between is a collaborative forum and exhibition event organized by Studio X and Dashilar Platform for Beijing International Design Week 2015. Curated by Jeffrey Johnson (Studio X Beijing), Yijing Xu and Neill Mclean Gaddes (SANS, Dashilar Platform) with support from Columbia University GSAPP, Dashilar Platform and Beijing International Design Week.
‘Housing’ is a basic human necessity and has always been a critical subject of discussion around the world. With growing awareness of the gross inequalities created by neoliberal economies, significant attention has been placed recently on the housing conditions of those less privileged and marginalized.


A community of 750 units interconnected on, below and above ground, Steven Holl Architects "Linked Hybrid" was an intentional shift away from the monolithic, monofuctional skyscraper. The entire complex was designed to be a "three-dimensional urban space" that encouraged chance encounters beyond the ground floor.
In this video architect Steven Holl talks about the building's design and how it has performed, seven years after the building's completion.

.jpg?1436918856&format=webp&width=640&height=580)
Aedas has begun construction on their winning entry to design the new Sina Headquarters in China. Located south of the Beijing Zhongguancun Software Park, the building program will include open office area, conference rooms, media rooms, library, entertainment rooms, a canteen and other supporting amenities.
.jpg?1435857448&format=webp&width=640&height=580)
MAD Architects has topped out on Chaoyang Park Plaza, a 120-meter-high mixed use development rising in the central business district (CBD) of Beijing on the southern edge of Chaoyang Park, one of the city's largest parks. A product of Ma Yansong’s “Shanshui City” concept, which aims reintroduce nature into the urban realm, the building is designed to "push the boundary of the urbanization process in modern cosmopolitan life by creating a dialogue between artificial scenery and natural landscapes."

Since the building's construction concluded in 2012, images of OMA's CCTV Headquarters have permeated the media. But inside views of this mutant skyscraper -- characterized by a soaring 72 meter cantilever -- have remained rare. Until now, that is. Images originally published by International Design and shared on WeChat by 广电独家 reveal the interior of OMA's CCTV Headquarters, including Emmy-winning set designer Jim Fenhagen's news studios.
Take a peek inside the meeting rooms, hallways and control centers of CTBUH's 2013 Best Tall Building Worldwide.



When he opened his practice in 2010, Ole Scheeren had the luxury of already being a rising star in the architecture world. The former partner of OMA made his name as partner-in-charge on landmark projects such as Beijing's CCTV Headquarters and the Interlace in Singapore, and has since made headlines with striking forms such as those in the MahaNakhon skyscraper in Bangkok, Angkasa Raya in Kuala Lumpur and DUO, again in Singapore. The unveiling of his latest design, the Guardian Art Center, is likely to get a lot of attention too - but for very different reasons to his previous projects.
The Guardian Art Center features none of the dramatic cantilevers and futuristic formal experimentation of Büro Ole Scheeren's other works. Instead the "hybrid art space" - located in the heart of Beijing, just a stone's throw from the Forbidden City - references the scale and materiality of the adjacent traditional buildings. The lower floors, containing an auction house and a museum with a 1,700 square meter exhibition-events space, comprise an aggregation of small "pixelated" blocks, clad in stone with a pattern of perforations derived from a 700-year-old Chinese landscape painting. Though the upper portion of the building, containing a 120-room hotel and a restaurant, is larger in scale, it is broken down by a facade of oversized glass "bricks," again a reference to the materials of the hutong next door and a "humble and non-elitist symbol in Chinese culture," according to the press release.
To find out more about this intriguing building, we spoke to Ole Scheeren, who assured us that in spite of its appearance, the Guardian Art Center is just as radical as his previous works. Read on after the break for the full interview.