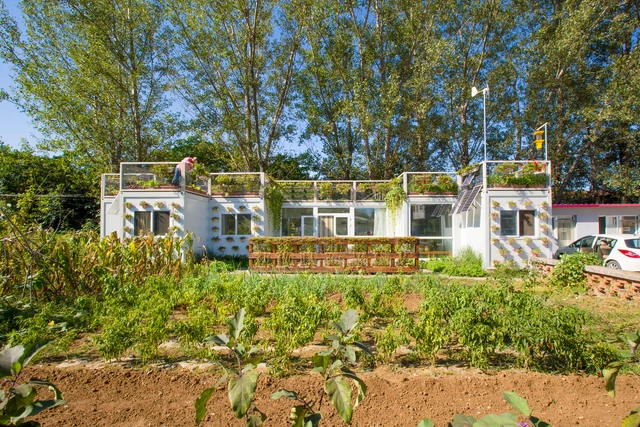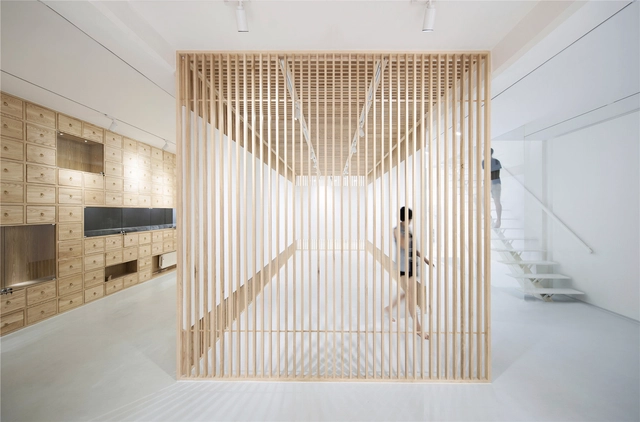
Beijing: The Latest Architecture and News
Original Life Market / LATITUDE
WHY Hotel / WEI architects/ELEVATION WORKSHOP

-
Architects: WEI architects/ELEVATION WORKSHOP
- Area: 990 m²
- Year: 2015
Yuanyang Express We+ Co-working Space / MAT Office

-
Architects: MAT Office
- Area: 800 m²
- Year: 2015
PIFO New Art Gallery / ARCHSTUDIO
Video: Garden School / OPEN Architecture
"A counteraction to what is happening today in China," OPEN Architecture's Garden School in Beijing seeks to reconnect its students with nature. Located in a new town that, as founding partner Li Hu says, was built "too fast," the school serves as one of the few spaces students can interact with nature. The school is designed like a garden, from its sloping "floor zero" to rooftop gardens, offering unconventional spaces for teaching and inviting public areas that encourage social interaction.
“What is problematic is that these new towns are designed too fast, without much thinking about how the spaces are going to be used, and what kind of space they are going to create. I think it is a problem for human psychology. Living in a new town with not enough good green space, good social space, we’ll become very problematic urban animals,” Hu told Spirit of Space.
Read on for a conversation with the architects.
Chinese Artist Makes Bricks from Beijing's Smog

From the Bird’s Nest to the CCTV headquarters, for the past 100 days Chinese performance artist "Nut Brother" has been wandering the streets of Beijing collecting smog with an industrial vacuum so that he can eventually turn it into bricks. He has now began to form his bricks by mixing a combination of the collected "dust and smog" with clay. As he told Quartz, the project is meant to be a symbol. Read the whole story here.
Sunken Garden / Plasma Studio
KUAN Architects’ Intellectual Property Office Headquarters Design is Inspired by Traditional Chinese Paintings
.jpg?1447568092&format=webp&width=640&height=580)
Addressing the budding concept of intellectual property in China, KUAN Architects has revealed their proposal for the Intellectual Property Office Headquarters at the Beijing TBD. The project sits at the crossing of the North-South axis of the Badaling Expressway and the East-West axis of the TBD, an irregular quadrilateral footprint among several rectangular developments. Both sides of the main axis of the TBD are divided into 5 parcels - simple, concise shapes that balance the irregularity of the site and reconcile its plan with the surroundings. Using these building volumes, a plaza is created in the centre.
Beijing Hutong House Renovation / ARCHSTUDIO
Folding Screen, Rongbaozhai Western Art Gallery / ARCHSTUDIO
Büro Ole Scheeren Expands with New Offices in Berlin and Bangkok

Hong Kong- and Beijing-based Büro Ole Scheeren is expanding with the opening of two new offices in Berlin and Bangkok. As its founder, German architect Ole Scheeren says, the expansion will extend the practice's range of work with projects in Europe and North America. "Büro Ole Scheeren’s Berlin studio will act as a European base for work across the western hemisphere, while Büro Ole Scheeren in Bangkok, together with its subsidiary HLS, is charged with the further design development and construction supervision of the MahaNakhon tower, soon to be completed as Thailand’s tallest skyscraper," says the practice.
Courtyard House Plugin en Masse – Second Phase / People's Architecture Office

-
Architects: People's Architecture Office
- Year: 2015
LCD's VULCAN Awarded Guinness World Record for Largest 3D Printed Structure
__VULCAN__Parkview_Green__Beijing_Design_Week_2015._Courtesy_LCD_and_BJDW-25.jpg?1446041084&format=webp&width=640&height=580)
Guinness World Records has awarded the title of "largest 3D printed structure" to VULCAN, a temporary pavilion designed by the Beijing-based Laboratory for Creative Design (LCD). Made up of 1023 individually printed segments, the structure was 9.08 meters long and 2.88 meters tall, and took 30 days to print and a further 12 days to assemble. The pavilion was on display earlier this month at Beijing Design Week, located in Beijing's Parkview Green retail center.
Cha’er 3 / reMIX Studio

-
Architects: reMIX studio
- Area: 240 m²
- Year: 2015
Micro-Yuan’er / ZAO/standardarchitecture
.jpg?1444654728&format=webp&width=640&height=580)
-
Architects: ZAO/standardarchitecture
- Area: 17 m²
- Year: 2013
Lettuce House / HE Ding, WANG Wei, KONG Lingchen

-
Architects: HE Ding, WANG Wei, KONG Lingchen
- Area: 88 m²
- Year: 2014





















































__VULCAN__Parkview_Green__Beijing_Design_Week_2015._Courtesy_LCD_and_BJDW-25.jpg?1446041084)
__VULCAN__Parkview_Green__Beijing_Design_Week_2015._Courtesy_LCD_and_BJDW-17.jpg?1446040651)
__VULCAN__Parkview_Green__Beijing_Design_Week_2015._Courtesy_LCD_and_BJDW-19.jpg?1446040758)
__VULCAN__Parkview_Green__Beijing_Design_Week_2015._Courtesy_LCD_and_BJDW-20.jpg?1446040824)
__VULCAN__Parkview_Green__Beijing_Design_Week_2015._Courtesy_LCD_and_BJDW-25.jpg?1446041084)











.jpg?1444655387)
.jpg?1444655104)
.jpg?1444656102)
.jpg?1444656061)
.jpg?1444654728)




