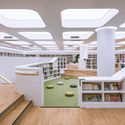
Beijing: The Latest Architecture and News
Beijing Patent Center / China Architecture Design & Research Group
https://www.archdaily.com/902047/beijing-patent-center-china-architecture-design-and-research-groupCollin Chen
WMY Workplace Interior Design / Within-Beyond Studio

-
Architects: Within-Beyond Studio
- Area: 400 m²
- Year: 2018
-
Manufacturers: Han Meier Resin Ground, LMFU Office Furniture, Pengdayinuo Metal Mesh
https://www.archdaily.com/902726/wmy-workplace-interior-design-within-beyond-studioCollin Chen
Chunfengxixi Reading Club / FON STUDIO
https://www.archdaily.com/917547/chunfengxixi-reading-club-x-chaoyang-city-study-fon-studioCollin Chen
Volleyball Arena of 2nd National Youth Games of China / China Architecture Design & Research Group

-
Architects: China Architecture Design & Research Group
- Area: 17970 m²
- Year: 2019
https://www.archdaily.com/924327/volleyball-arena-of-2nd-national-youth-games-of-china-china-architecture-design-and-research-group舒岳康 - SHU Yuekang
Shanghai Garden, the Beijing Horticultural Exhibition 2019 / Arcplus Architectural Decoration & Landscape Design Research Institute
https://www.archdaily.com/924222/shanghai-garden-arcplus-architectural-decoration-and-landscape-design-research-institute舒岳康 - SHU Yuekang
Tree Courtyard / MAT Office

-
Architects: MAT Office
- Area: 1230 m²
- Year: 2018
https://www.archdaily.com/923855/tree-courtyard-mat-officeCollin Chen
Folding Courtyard / ARCHSTUDIO

-
Architects: ARCHSTUDIO
- Area: 410 m²
- Year: 2019
https://www.archdaily.com/923870/folding-courtyard-archstudio舒岳康 - SHU Yuekang
Nicha Tujia Restaurant / Atelier A
https://www.archdaily.com/923763/nicha-tujia-restaurant-atelier-aCollin Chen
Xiang Jing + Qu Guangci Sculpture Studio / aterlier100s+1
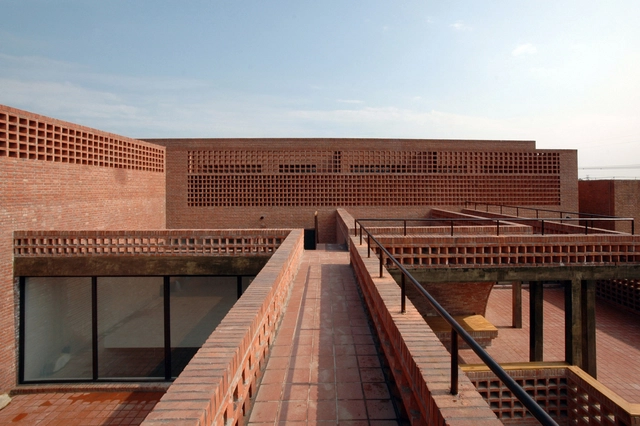
-
Architects: aterlier100s+1
- Area: 1257 m²
- Year: 2013
https://www.archdaily.com/614753/xiang-jing-qu-guangci-sculpture-studio-aterlier100s-1Karen Valenzuela
Family Box / Crossboundaries
https://www.archdaily.com/408150/family-box-crossboundaries-architectsGracia Vera
Xingshe Public Toilets / COBBLESTONE DESIGN CANADA
.jpg?1563116280&format=webp&width=640&height=580)
-
Architects: COBBLESTONE DESIGN CANADA
- Area: 3169 m²
- Year: 2018
-
Manufacturers: Apple Tree, Beijing Qianjian Building Decoration Engineering, Beijing Tianheng Construction Group, Beijing Tianheng Construction Group co.LTD
https://www.archdaily.com/921048/xingshe-cobblestone-design-canada舒岳康 - SHU Yuekang
Tsinghua University's Law Faculty Library / KOKAISTUDIOS

-
Architects: KOKAISTUDIOS
- Area: 20000 m²
- Year: 2019
https://www.archdaily.com/922825/tsinghua-universitys-law-faculty-library-kokaistudios舒岳康 - SHU Yuekang
Tree Courtyard / Atelier Jian

-
Architects: Atelier Jian
- Area: 41 m²
- Year: 2018
https://www.archdaily.com/922625/tree-courtyard-atelier-jian舒岳康 - SHU Yuekang
laii Restaurant / maison h
https://www.archdaily.com/922576/laii-restaurant-maison-hCollin Chen
Jingshan School Library Renovation / Hui-Yin Design & Research

-
Interior Designers: Hui-Yin Design & Research
- Area: 800 m²
- Year: 2019
-
Manufacturers: Dulux, LG Hausya floors, Siemens
-
Professionals: Zhinjun Li Structural Design Team
https://www.archdaily.com/922086/jingshan-school-library-renovation-hui-yin-design-and-research舒岳康 - SHU Yuekang
Narcisse Beauty Salon / penda China
https://www.archdaily.com/921979/narcisse-beauty-salon-penda舒岳康 - SHU Yuekang
Spatial Design of North No. 27 Shouhehuo Restaurant / DTZW Works

-
Interior Designers: DTZW Works
- Area: 268 m²
- Year: 2019
https://www.archdaily.com/921675/spatial-design-of-north-no-27-shouhehuo-restaurant-dtzw-works舒岳康 - SHU Yuekang







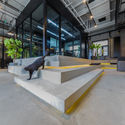
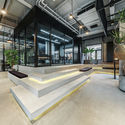
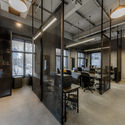
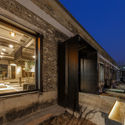







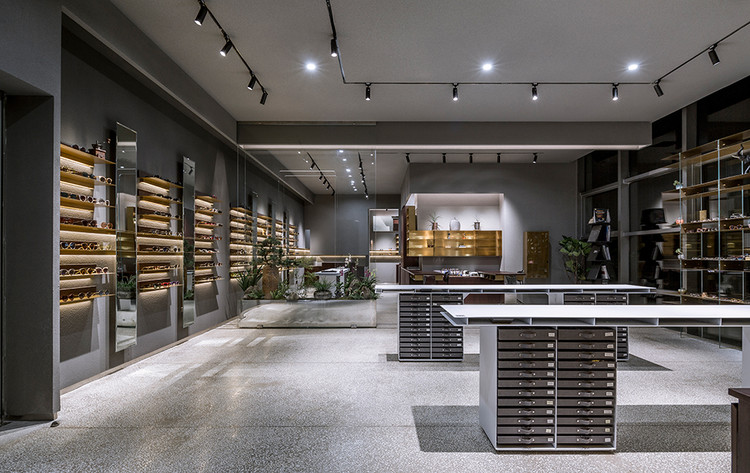
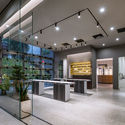
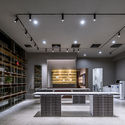
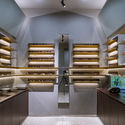
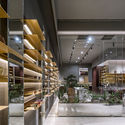





































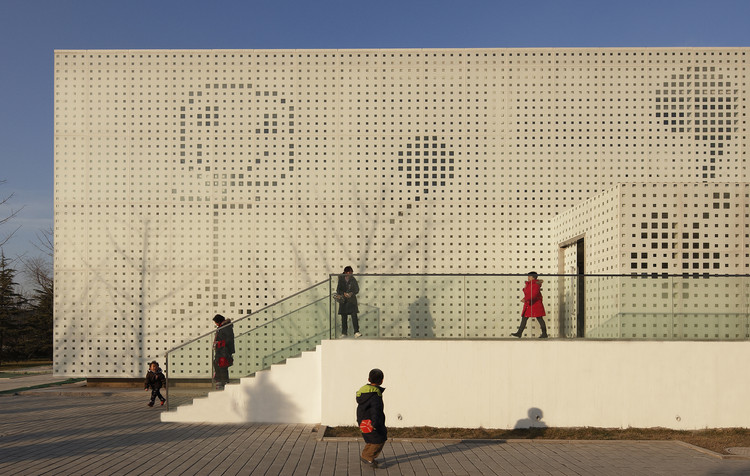
.jpg?1563116418)

.jpg?1563115509)
.jpg?1563116158)
.jpg?1563116280)
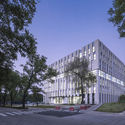


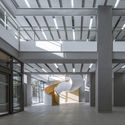




.jpg?1565225455)








