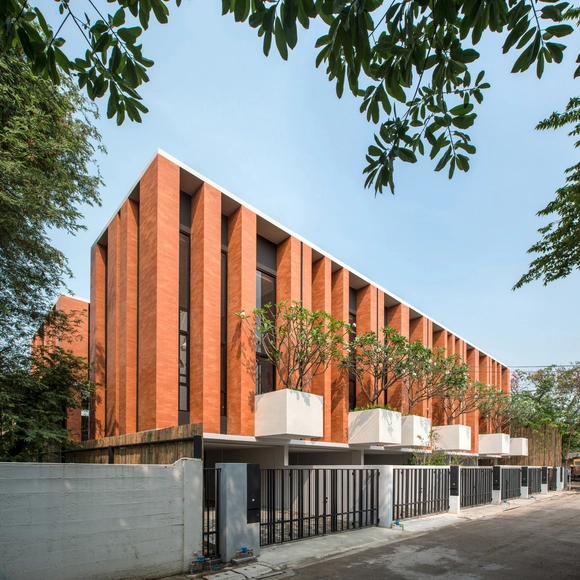
-
Architects: baan puripuri
- Area: 233 m²
- Year: 2015


The winners of the international design competition "Bangkok: I am Fashion Hub" have been unveiled. Entrants were challenged with the task of unifying the functions of a community center, library, exhibition theater, and public space within a cohesive venue in Bangkok for both the local and international fashion communities.
Of the original entries, three winners were selected by an international jury based on their adherence to several design factors including conceptual clarity, creativity, integration within the existing urban fabric, and feasibility as a center for fashion. The winning designs, from Malaysia, Russia, and France, garnered monetary prizes ranging from $1,000 to $6,000. Check them out, after the break.













