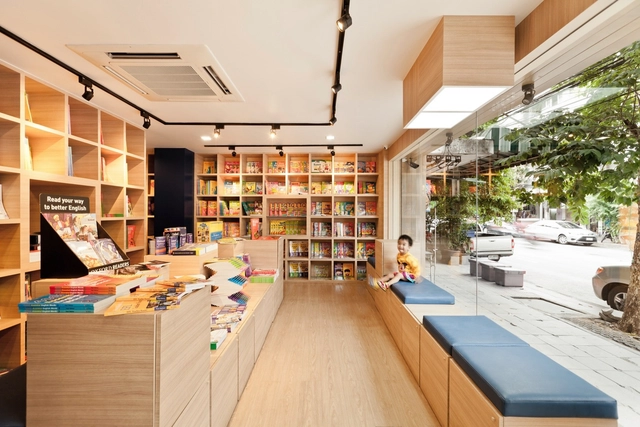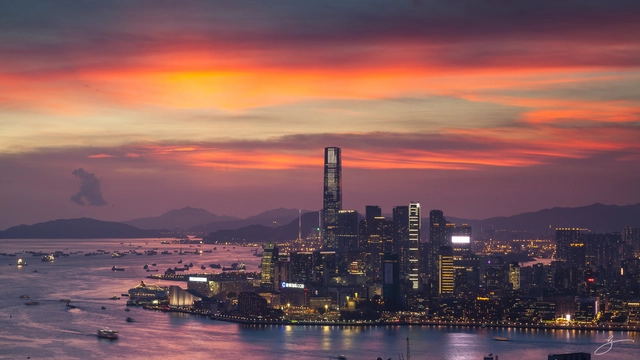
-
Architects: Integrated Field
- Area: 340 m²
- Year: 2015





Hong Kong- and Beijing-based Büro Ole Scheeren is expanding with the opening of two new offices in Berlin and Bangkok. As its founder, German architect Ole Scheeren says, the expansion will extend the practice's range of work with projects in Europe and North America. "Büro Ole Scheeren’s Berlin studio will act as a European base for work across the western hemisphere, while Büro Ole Scheeren in Bangkok, together with its subsidiary HLS, is charged with the further design development and construction supervision of the MahaNakhon tower, soon to be completed as Thailand’s tallest skyscraper," says the practice.





Emporis, a German company that collects and distributes information on construction and the built environment, has released a ranking of the world’s 100 most visually impactful skylines, using statistical analysis to address a topic often made frustratingly subjective by civic pride.
To create the rankings, Emporis used data from its archives to determine the number of high-rise buildings in the cities it studied, and applied a points system that gave each building a numerical value determined by the number of floors it has. To standardize their ranking process, the points system ignores spires and other ornament, and does not include television or antenna towers, masts, bridges, or similar architecture.
Of the top 10 most impactful skylines, seven are in Asia, while North and South America combined have the other three. Notably, cities filled with rich architectural history fail to make the list, or fall surprisingly low in the rankings; London is number 44, Paris is ranked 66, and Rome does not make the cut.
To see the top ten skylines, read on after the break, and click here to see Emporis' complete list.





