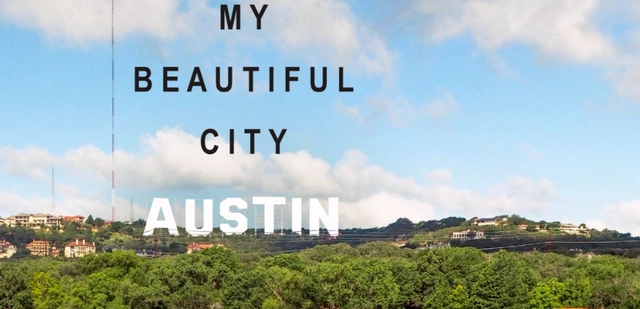.jpg?1427171842&format=webp&width=640&height=580)
-
Architects: Overland Partners, WTW Architects
- Area: 156000 ft²
- Year: 2011
-
Professionals: HMG & Associates, Studio 8 Architects, Datum Gojer Engineers, Davcar Engineering, Hood Design Studio, +1

.jpg?1427171842&format=webp&width=640&height=580)


Award-winning architect, writer, and professor David Heymann has just released his first work of fiction: My Beautiful City Austin. Composed of seven humorous tales, the stories document the misadventures of a young architect in Austin and his accidental involvement in the slow decimation of his city’s charms. Unable to deter his clients from their poor choices, the well-intentioned designer finds himself complicit. Using fiction, Heymann paints a sharply dynamic picture of the architectural consequences of Austin’s rapid growth and “rediscovered allure.” Check out the book, here.



South by Southwest Eco (SXSW Eco) has announced the finalists in its second annual "Place by Design" competition, which celebrates "cutting-edge ideas in the reinvention of public space." Held from the 6th-8th of October, the offshoot of the SXSW festival explores cutting edge solutions to the challenges of sustainability.
The Place by Design finalists include high profile proposals such as New York's +Pool or the Lowline, but also some lesser-known initiatives such as Dublin's temporary Granby Park. Read on after the break to see all 15 finalists.

Text description provided by the architects. If you made it to South By Southwest (SXSW) in Austin this year there is a good chance you were drawn to this 11-foot, steel vaulting structure known as Caret 6. Designed by OTA+ principle Kory Bieg and his 2013 design-build studio from the University of Texas’ (UT) Austin School of Architecture, the CNC-fabricated structure was originally conceived to exhibit the prototypes and winning project from the TEX-FAB's 2013 SKIN Competition before being reassembled as part of the Next Stage and Renegade Craft Fair at the annual interactive, music, and film festival.
Grounded by a central catenary vault, the diamond-celled structure supports two cantilevering arms and a third cascading vault that forms a base for showcasing exhibition content. More information from the design team, after the break...

More than 600 scholars and professionals are expected at the 67th Annual Conference of the Society of Architectural Historians (SAH) at Austin, Texas. For four days between April 9 and April 13, historians, city planners, civic leaders, preservationists, landscape architects, architects and more will discuss the issues that Austin faces as a fast-pace growing city. The discussion will also include tour to different architectural sites.
See the complete press release after the break.


TEX-FAB extends its reach to Austin, this year adding the University of Texas School of Architecture as a member organization. In doing so, the UT SOA is supporting the largest and most complete event to date with Michel Rojkind as our Keynote lecture with 6 speakers and 4 moderators. Moderators will delve into techniques to highlight the differences between working methods, while within the workshops, session leaders will further develop those topics as functional methods for the production of design solutions.





Michael Van Valkenburg Associates (MVVA) and Thomas Phifer & Partners have been announced as winners of an international competition set to transform 15 blocks of the neglected Waller Creek in downtown Austin, Texas, into a vibrant local attraction. Co-sponsored by the nonprofit Waller Creek Conservancy and the City of Austin, the ambitious project intends to spearhead redevelopment within the city’s central business district with the 1.5 mile urban scheme that represents approximately 11 percent of Austin’s downtown.
“Today, we glimpse a transformation of Austin through a new community gathering place. This design team selection illustrates our City’s desire for great civic space, unique culture and opportunity for interaction with nature,” Austin Mayor Pro Tem Sheryl Cole said during the City Hall announcement. “We look forward to each new milestone of this development.”