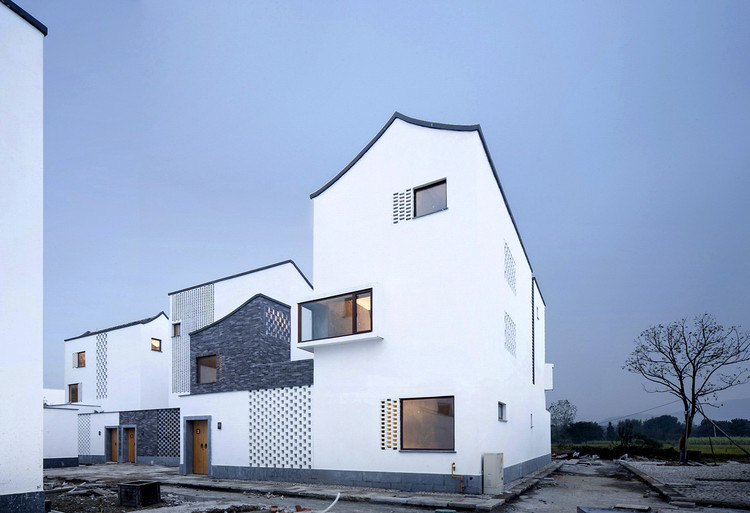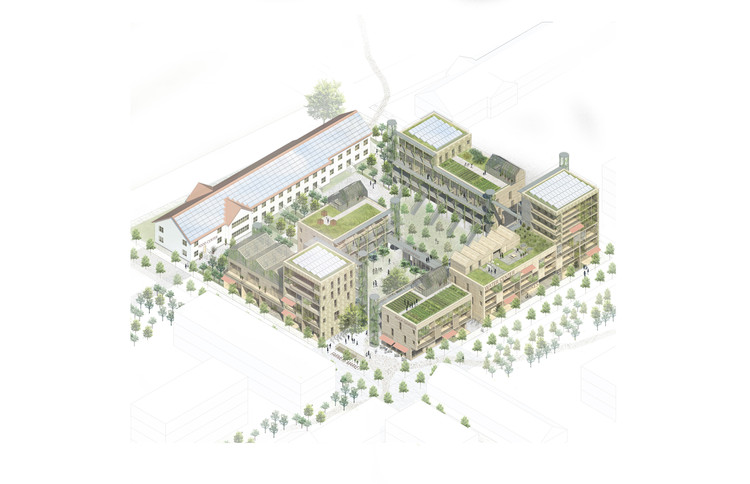
SPACE10, the future-living lab created by IKEA, announced this week a "playful research project" to investigate the future of co-living. One Shared House 2030, a website created in collaboration with New York-based designers Anton & Irene, asks members of the public to "apply" for acceptance to an imagined co-living community in the year 2030, outlining their preferences for the types of people they would like to live with, the way they would like the community to be organized, and the things they would be willing to share with others. SPACE10 hopes that the research project will provide information on whether co-living could offer potential solutions to issues such as rapid urbanization, loneliness, and the growing global affordable housing crisis.




_Bloomimages_7.jpg?1505315925)
_Bloomimages_8.jpg?1505315959)
_Bloomimages_1.jpg?1505315031)







































