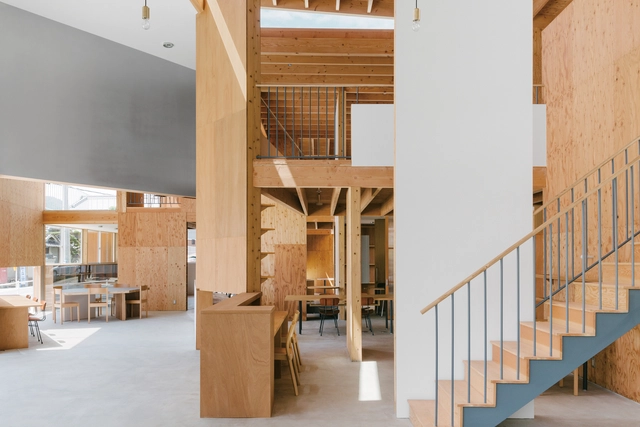BROWSE ALL FROM THIS PHOTOGRAPHER HERE
↓
October 31, 2025
https://www.archdaily.com/1035454/da-osaka-branch-tokyo-reiichi-ikeda-design Miwa Negoro
October 06, 2025
https://www.archdaily.com/1034719/osaka-expo-2025-foresting-architecture-pavilion-takenaka-corporation Miwa Negoro
April 19, 2025
https://www.archdaily.com/1029112/k2-house-coil-kazuteru-matumura-architects Miwa Negoro
August 24, 2024
https://www.archdaily.com/1020408/re-teramoto-house-refurbishment-coil-kazuteru-matumura-architects Hana Abdel
July 03, 2024
https://www.archdaily.com/1018363/nanga-shop-sendai-about-plus-monotrum Hana Abdel
June 04, 2024
https://www.archdaily.com/1017295/togo-books-nomadik-coil-kazuteru-matumura-architects Hana Abdel
March 11, 2024
https://www.archdaily.com/1014270/corrugated-house-monotrum Hana Abdel
October 12, 2022
https://www.archdaily.com/990379/kyoto-wand-cafe-kazuteru-matsumura-architects Hana Abdel
June 01, 2022
https://www.archdaily.com/982903/french-architect-renee-gailhoustet-receives-the-2022-royal-academy-architecture-prize Maria-Cristina Florian
October 07, 2021
https://www.archdaily.com/969679/a-house-coil-kazuteru-matumura-architects Hana Abdel
October 06, 2021
https://www.archdaily.com/969631/nippon-shinyaku-koku-office-reiichi-ikeda-design Hana Abdel
August 19, 2020
https://www.archdaily.com/945934/goodjob-center-kashiba-onishimaki-plus-hyakudayuki-architects Hana Abdel
September 14, 2016
https://www.archdaily.com/795188/vinyls-mix-sides-core Daniela Cardenas
April 12, 2016
https://www.archdaily.com/785371/iro-reiichi-ikeda-design Daniela Cardenas
February 09, 2016
https://www.archdaily.com/781693/feeling-of-distance-of-the-house-tsubasa-iwahashi-architects Cristian Aguilar
December 13, 2015
https://www.archdaily.com/778496/vine-sides-core Karen Valenzuela
December 10, 2015
https://www.archdaily.com/778495/re-edit-sides-core Karen Valenzuela
December 08, 2015
https://www.archdaily.com/778369/equip-hair-salon-sides-core Daniel Sánchez







.jpg?1654020023&format=webp&width=640&height=580)






