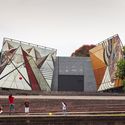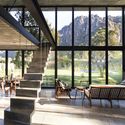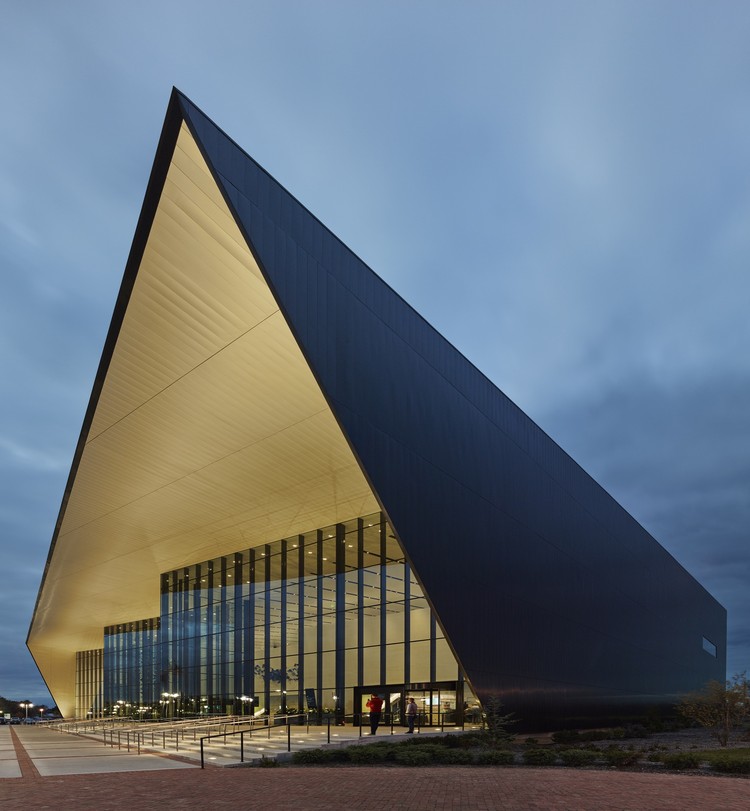
Airport design is both an art and a science: the best terminals are not only functional, but also beautiful and awe-inspiring spaces. Millions of people pass through these terminals every day, yet few understand their inner workings as well as Roger Duffy and Derek A.R. Moore—design leaders at SOM who have conceptualized some of the most ambitious aviation projects around the world, including Terminal 2 at Chhatrapati Shivaji International Airport in Mumbai. In this interview, Moore, a Director, and Duffy, a Design Partner, reflect on the complicated challenges of airport design, and how these constraints can fuel creative solutions.



















































.jpg?1481396257)












.jpg?1470319449)



