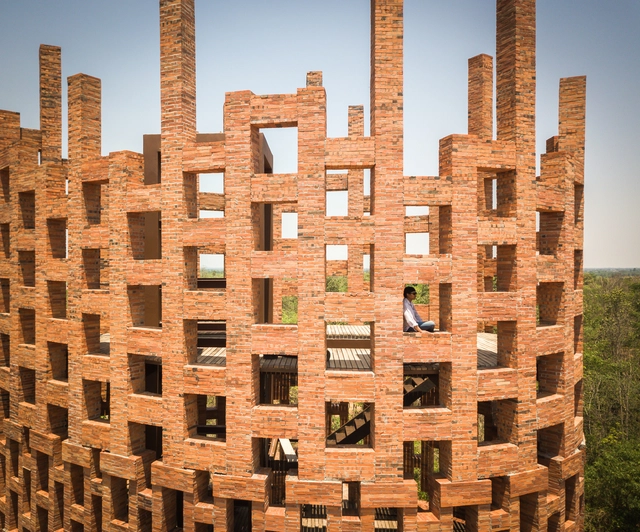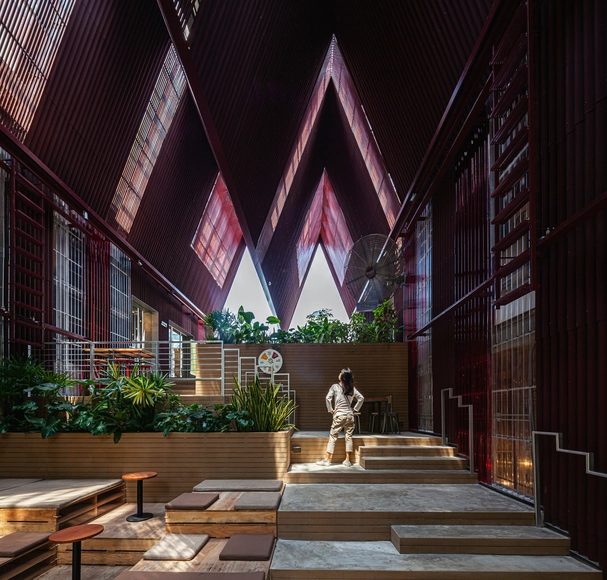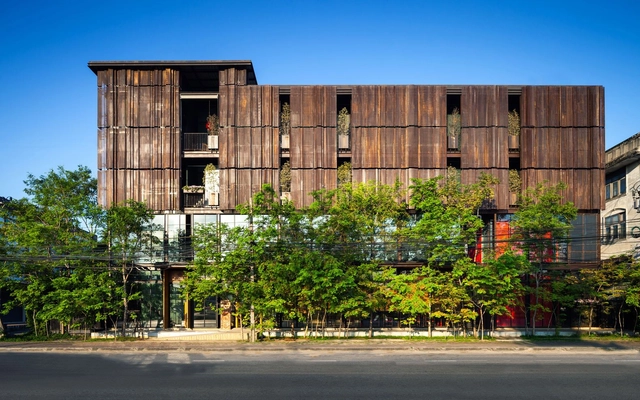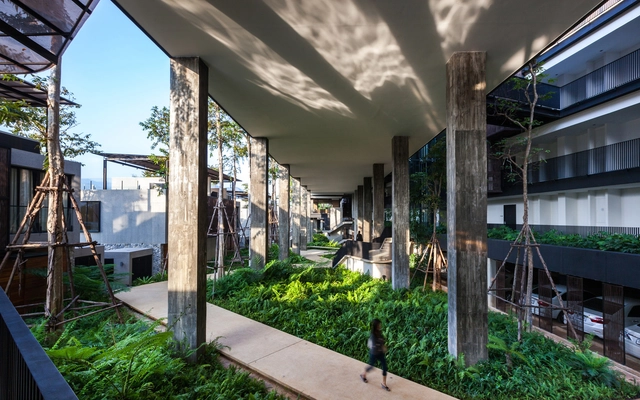
-
Architects: Bangkok Project Studio
- Area: 8130 m²
- Year: 2020
-
Professionals: Preecha Suvaparpkul









The use of steel in both the past and present is mainly associated with the success of grand industrial and civic structures. But due to the commercialization and standardization of steel profiles, its use in residential projects (thanks to its mechanical properties and fast installation) has resulted in complex and interesting solutions on a domestic scale.
Dive into these 15 construction details from residential projects that have made use of steel structures and cladding.







Countries that are part of the so-called “global south” have undergone many transformations in their cities and urban contexts in recent years due to the economic and social challenges they face. Urban growth, sustainable development, quality of life and health in emerging cities, and the development of their own cultural identity have been some of the issues that local architecture had to incorporate.
Young architects have understood the importance of making an architecture that is deeply rooted in their own territory while giving this architecture a clear local identity. By generating new typologies and using their own resources and materials, they have presented innovative, site-specific, and, above all, solutions with a new fresh focus towards what represents them as creators of this architecture.


