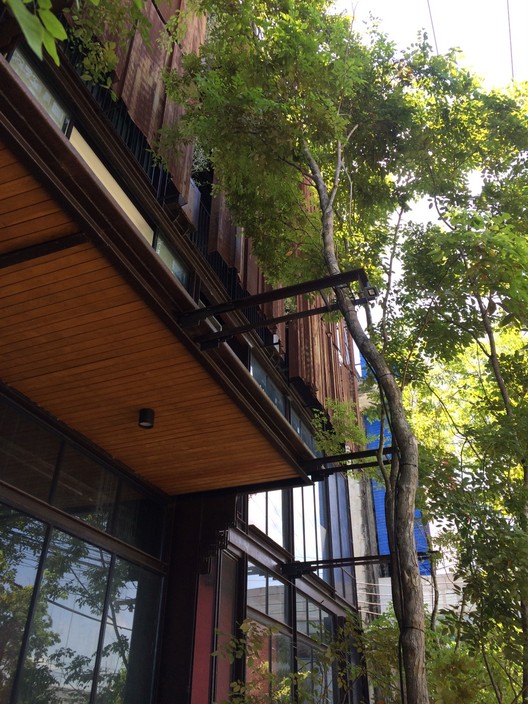
-
Architects: Walllasia
- Area: 586 m²
- Year: 2018
-
Photographs:Spaceshift Studio
-
Manufacturers: Sherwin-Williams, LEE NGIAB SENG Co., Ltd., Siam Yamato, TOA
-
Landscape Design: Walllasia, Suriya Umpansiriratana, Prawit Poolkumlung

Text description provided by the architects. The Oui J’aime Hotel is a wholly unique building, the direct result of limitations in space combined with the unusual dimensions of the property. This new destination for visitors to Chachoengsao is owned and operated by the same family that runs Tang Seng Jua, a famous pastry shop there that sells kanom pia, a Chinese-style treat stuffed with mung-bean paste.


































.jpg?1578497312)
.jpg?1578497335)
.jpg?1578497497)
.jpg?1578497636)
.jpg?1578497550)
.jpg?1578497291)
.jpg?1578497392)
