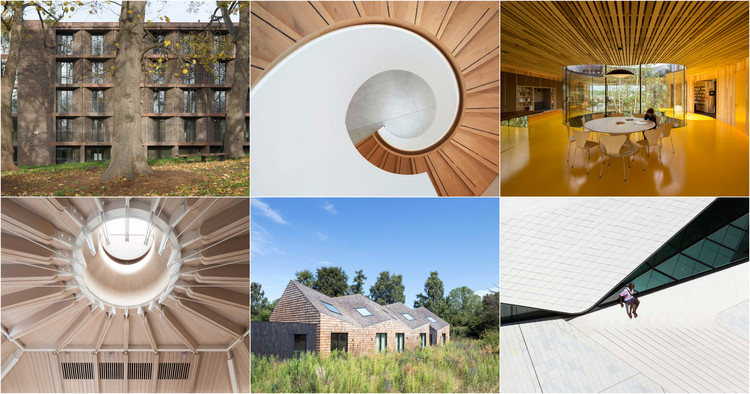
The Royal Institute of British Architects (RIBA) has announced the 2018 shortlist for the Stephen Lawrence Prize, an architecture award set up in memory of a young aspiring architect who was tragically murdered in 1993. Supported and founded by the Marco Goldschmied Foundation, the bursary has been increased this year from £5,000 to £25,000 to mark the 25th year since Stephen’s death. The prize is intended to encourage fresh architectural talent and reward the best examples of projects that have a construction budget of less than £1 million.
Stephen Lawrence Prize founder Marco Goldschmied said: “We have once again been astounded by the skill, ingenuity and determination shown in each project. The shortlist ranges from new and converted housing to a moving memorial, from education to hospitality. Each project has produced outstanding architecture fit for such a long-standing award.”
The winner of the 2018 Stephen Lawrence Prize will be announced at the RIBA Stirling Prize party on 10 October at the Roundhouse in Camden, London.
Below are the shortlisted projects:








_Sarah_Blee.jpg?1530722704)
_Peter_Landers.jpg?1530722948)
_Jack_Hobhouse.jpg?1530722837)
_Keith_Barnes.jpg?1530723141)
















































