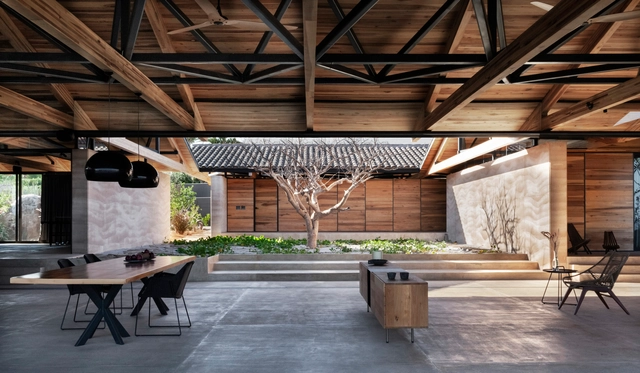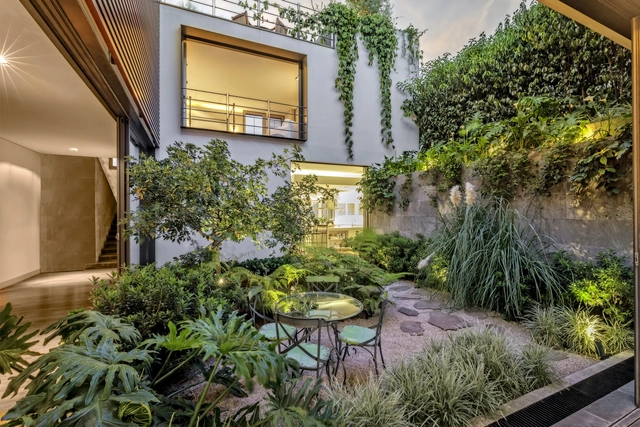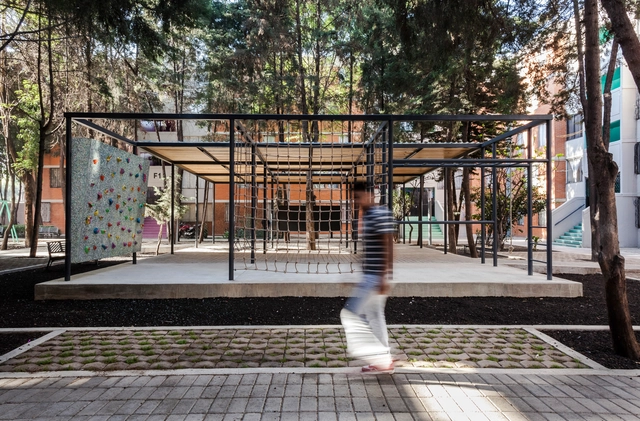
-
Architects: Cadaval & Solà-Morales
- Area: 10500 m²
- Year: 2019


.jpg?1563579873&format=webp&width=640&height=580)



As we have seen throughout the history of architecture, ephemeral installations and pavilions are important tools for talking about specific moments in architecture in an almost immediate way. While it is true some pavilions have been so relevant that they broke with their ephemeral quality to become permanent, such as the German Pavilion in Barcelona, designed by Ludwig Mies van der Rohe and Lilly Reich, most are documented in photographs, plans and experiences to be rewritten in future projects.

Urban design is a branch of design intimately related to urban planning and landscape architecture; it focuses broadly on interpreting the form and public space with physical-aesthetic-functional criteria. Different experts in the field such as Jane Jacobs, Denise Scott Brown, Robert Venturi, Jaime Lerner, Jan Gehl, Kevin Lynch have devoted themselves to studying the needs of urban societies within the common spaces to give adequate responses to different contexts. These questions are renewed with new generations and the public space is transformed according to technological advances but what always remains is the sense of belonging of these sites that are only successful when users adopt them as own.


Why use concrete in bathrooms?
Béton brut or "raw concrete" is a naturally porous material that provides many advantages for the design and build of a bathroom. As a waterproof and pressure-resistant material, it is easy to clean, doesn't deteriorate, prevents bathroom fungus and is low maintenance. Attractive as it is functional, concrete is versatile for both on-site furniture and wall coatings, floors and even shower trays. In addition, due to its thermal mass, concrete is an excellent material for floor heating.
Pro Tip: There are a variety of concrete finishes, but for the safety of daily bathroom users, you must add a surface sealer and a certain percentage of traction to avoid slippage.
Below, we've compiled 26 concrete bathrooms that find intimacy in béton brut.
This collection is one of many interesting content groupings made by our registered users. Remember you can save and manage what inspires you on ArchDaily account. Create yours here.



One of the most important factors to consider when designing is the climate of the site. This can create difficulties when it comes to extreme climates and it is necessary to use insulation materials that adapt to changing conditions. However, when discussing Mexico and its specific climate, this can be an opportunity for architects to create microclimates and spaces that blur the transition of interiors and exteriors.
Patios have become a traditional element of design. They create interesting psychological effects that fuse the conception of the interior and exterior, the common and private. It is a way to bring sunlight and rain into the house, to open up paths and coexistences that do not occur in interiors. Below, a selection of projects in Mexico that use the patio as the main design resource.


Last month, the Mies Crown Hall Americas Prize (MCHAP) announced four finalists in their MCHAP award for emerging architecture: The María Montessori School by EPArquitectos and Estudio Macías Peredo, Children Village by Rosenbaum and Aleph Zero, the Embodied Computation LAB by David Benjamin, and Common Unity by Rozana Montiel Estudio de Arquitectura.
Now, the jury of Ricky Burdett, Jose Castillo, Ron Henderson, Rodrigo Pérez de Arce and Claire Weisz has declared Common Unity as the winner of the 2018 MCHAP.emerge award.




With its Mies Crown Hall Americas Prize, the Illinois Institute of Technology College of Architecture seeks to recognize the most distinguished works of architecture in the Americas. Every two years, the Prize is awarded at an event that takes place in the masterpiece of Mies van der Rohe, the S.R. Crown Hall, the home of the Chicago-based school.
The jury, comprising Ricky Burdett, Jose Castillo, Ron Henderson, Rodrigo Pérez de Arce, and Claire Weisz, has announced four finalists in the prize's latest version of the MCHAP.emerge award, which covers architecture built in 2016 and 2017. MCHAP.emerge award aims to recognize outstanding built work by emerging practices, offering a prize of $25,000 to the winner.