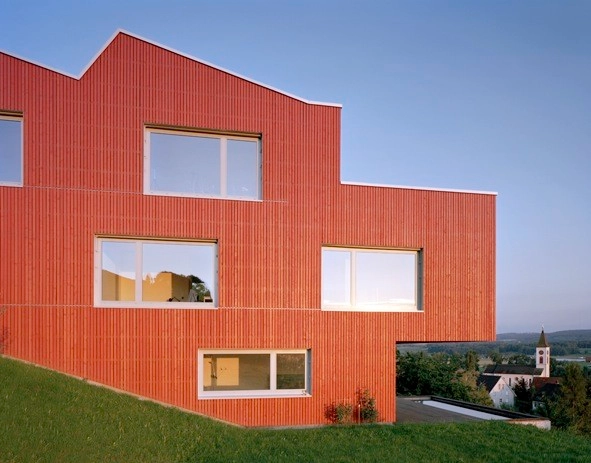
Conversion Hammergut / EM2N
https://www.archdaily.com/585715/conversion-hammergut-em2nDiego Hernández
Renovation and extension of the Baths of Géronde / NAU Architecture + Drexler Guinand Jauslin Architekten

-
Architects: Drexler Guinand Jauslin Architekten, NAU Architecture
- Year: 2014
https://www.archdaily.com/557356/renovation-and-extension-of-the-baths-of-geronde-nau-architecture-drexler-guinand-jauslin-architektenDaniel Sánchez
AR Names its 2014 House Awards

The winners of the 2014 AR House Awards have been announced, celebrating excellence and innovation in the design of a one-off house. This year, the jury consisted of AR Editor Catherine Slessor, Ben van Berkel (UNStudio), Yvonne Farrell (Grafton Architects), William Mann (Witherford Watson Mann Architects) and Abraham Thomas (Director, Sir John Soane's Museum).
Read on after the break for the full list of winners
https://www.archdaily.com/521064/ar-names-its-2014-house-awardsRory Stott
Extension Railway Service Facility / EM2N
https://www.archdaily.com/509844/extension-railway-service-facility-em2nDaniel Sánchez
House On The River Reuss / dolmus Architekten
https://www.archdaily.com/471406/house-on-the-river-reuss-dolmus-architectsDaniel Sánchez
Urban Villa Beaumont / 2b architectes

-
Architects: 2b architectes
- Year: 2011
-
Manufacturers: Cosmic, Fluora, Glas Trösch, Kvadrat, Wedi, +1
https://www.archdaily.com/461932/urban-villa-beaumont-2b-architectsDaniel Sánchez
Rhine Falls Visitor Center / Leuppi & Schafroth Architekten

-
Architects: Leuppi & Schafroth Architekten
- Year: 2010
-
Manufacturers: horgenglarus
https://www.archdaily.com/401691/rhine-falls-visitor-center-leuppi-and-schafroth-architektenJavier Gaete
Affoltern Housing Development / EM2N
https://www.archdaily.com/383125/affoltern-housing-development-em2nDaniel Sánchez
Two in One House / Clavienrossier Architectes
https://www.archdaily.com/373375/two-in-one-house-clavienrossier-architectesFernanda Castro
Limmat Footbridge and Promenade Lift / Leuppi & Schafroth Architekten

-
Architects: Leuppi & Schafroth Architekten
- Year: 2007
-
Professionals: Henauer Gugler AG
https://www.archdaily.com/323143/limmat-footbridge-and-promenade-lift-leuppi-schafroth-architektenSebastian Jordana
House Erlenbach / Spillmann Echsle
https://www.archdaily.com/315787/house-erlenbach-spillmann-echsleJonathan Alarcón
Vorwerk Uster / Spillmann Echsle

-
Architects: Spillmann Echsle Architekten
- Year: 2010
https://www.archdaily.com/315804/vorwerk-uster-spillmann-echsleJonathan Alarcón
House Uesslingen / Spillmann Echsle Architekten

-
Architects: Spillmann Echsle Architekten
- Year: 2008
https://www.archdaily.com/315669/house-uesslingen-spillmann-echsle-architektenNico Saieh
Apartment Building Buff / Pablo Horváth
https://www.archdaily.com/144298/apartment-building-buff-pablo-horvathAndrew Rosenberg
Transformation À Charrat / Clavienrossier Architectes

-
Architects: Clavienrossier Architectes
- Year: 2010
https://www.archdaily.com/95403/transformation-a-charrat-clavienrossier-architectesAndrew Rosenberg































































































