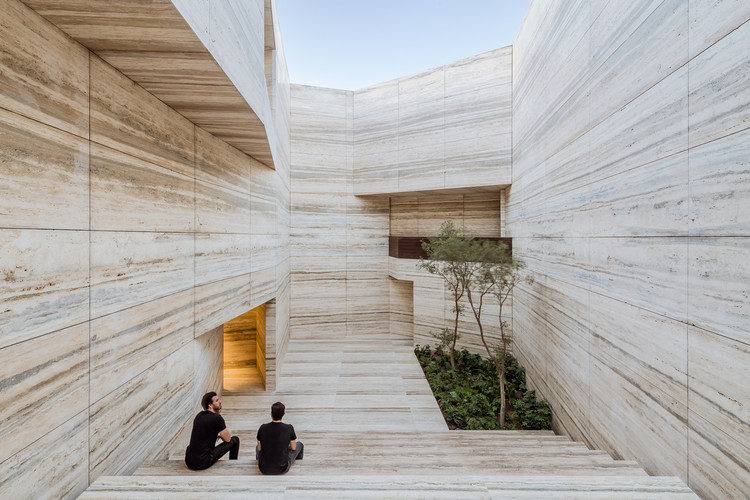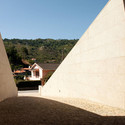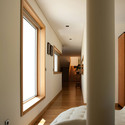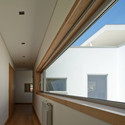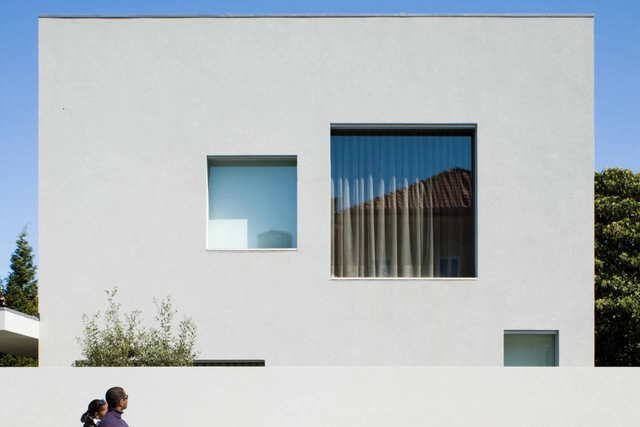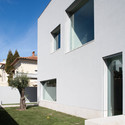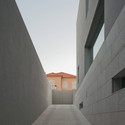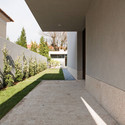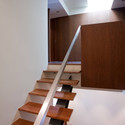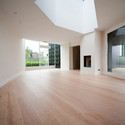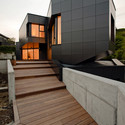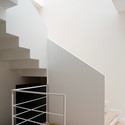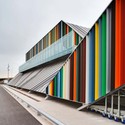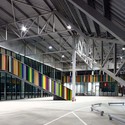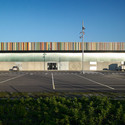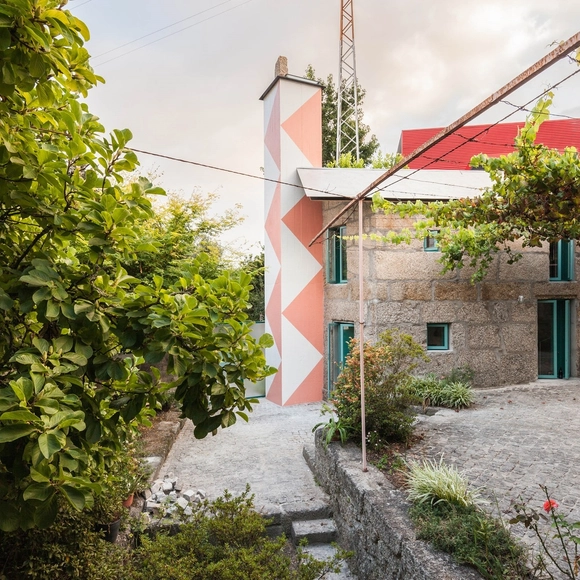
Small House with a Monumental Shower / fala
Apartment on a mint floor / Fala
The Beauty of Marble in Interiors and Facades

Michelangelo's sculptures. The ancient Greek temples. Castle interiors and palaces. The iconic Barcelona Pavilion of Mies van der Rohe. When we approach the history of architecture and sculpture, it is inevitable that we speak of marble. Originating from a chemical reaction in limestone when exposed to high pressures and temperatures for thousands of years, this notable material is a metamorphic rock generally found in regions where volcanic activity has occurred. Its extraction, by itself, is already a spectacle.
House Along a Wall / fala

-
Architects: fala
- Area: 150 m²
- Year: 2018
-
Professionals: Civiflanco lda, Pomo
House With a Curved Wall / fala
House In Rua do Paraíso / fala
Smart Configurations for Small Kitchens

Small spaces often need to accommodate essential functions. How can you incorporate a kitchen into your design in the best possible way when floor space is limited? We've carefully reviewed our published projects to select seven houses where architects have effectively addressed this challenge through intelligent and innovative configurations.
These kitchens manage to appear larger than they actually are by being connected to adjacent spaces such as living rooms or dining rooms. They occupy very small areas themselves, taking a different approach from the traditional kitchen, which usually occupies a separate and exclusive room.
Serralves’ Pavilion / fala
House in Rua Faria Guimarães / fala
Dental Clinic in Porto / Ren Pepe Arquitetos
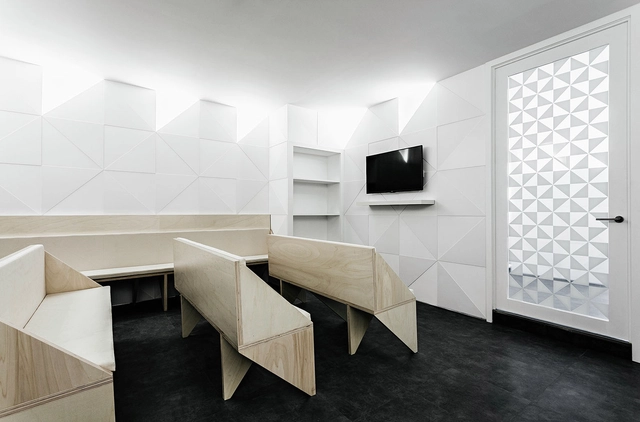
-
Architects: Ren Pepe Arquitetos
-
Professionals: Decomdil
Lot 31 House / ADOFF - Arquitetos
House S+L / João Rapagão Arquitecto
House F+M / João Rapagão Arquitecto
Q House / asensio_mah + J.M.Aguirre Aldaz

- Year: 2009

















