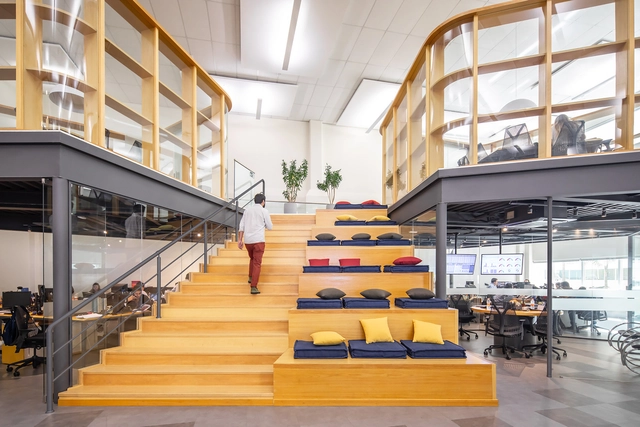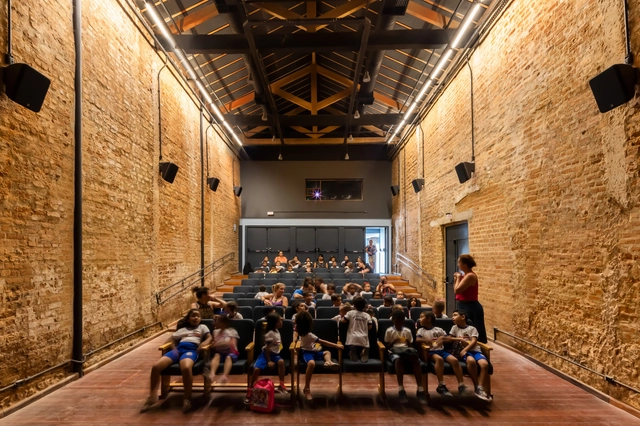
-
Architects: Gabriel Sepe, Pianca Arquitetura, Quadradão
- Area: 220 m²
- Year: 2019



At the 2014 Venice Biennale, celebrated architect and curator Rem Koolhaas chose an unusual curatorial theme. Rather than exploring the major issues that plague modern society or their manifestations in the profession of architecture, the event's theme, "Fundamentals," and its main exhibition, "Elements of Architecture," examined in detail the bare fundamentals of buildings, simple elements used by everyday architects for everyday designs. According to Koolhaas, “Architecture is a profession trained to put things together, not to dismantle them. Only by looking at the elements of architecture under a microscope can we recognize cultural preferences, technological advances, changes triggered by the intensification of global exchange, climatic adaptations, local norms and, somewhere in the mix, the architect's ideas that constitute the practice of architecture today.”


Countries that are part of the so-called “global south” have undergone many transformations in their cities and urban contexts in recent years due to the economic and social challenges they face. Urban growth, sustainable development, quality of life and health in emerging cities, and the development of their own cultural identity have been some of the issues that local architecture had to incorporate.
Young architects have understood the importance of making an architecture that is deeply rooted in their own territory while giving this architecture a clear local identity. By generating new typologies and using their own resources and materials, they have presented innovative, site-specific, and, above all, solutions with a new fresh focus towards what represents them as creators of this architecture.



Great school design is more than just a good piece of architecture. Particularly in vulnerable areas with poor public infrastructure, schools symbolize the role of the state and education as a transforming agent for social improvement. They can also become areas for community life, sports, courses, among other uses. Unfortunately, these projects do not always receive the attention they deserve.
Schools require diverse and complex programs and flows, therefore, developing an educational project is one of the greatest challenges for architects. Due to the economy, rationalization, and speed of work, Brazil's largest portion of school projects are designed from prefabricated concrete elements with rigid modulations and, in rare cases, steel. But what may seem to limit at first, can actually become an exercise in structural creativity.
In an attempt to elucidate the systems used to materialize these projects, we've selected a compilation of seven prefabricated schools in plan and section to create incredible spaces for learning.

Within the architecture field, the relationship between design and education has gained prominence, especially when it comes to children’s education. The relationship between architecture, philosophy, and sociology is well known. Frequently, when designing, issues introduced by these fields work as tools to reflect upon the relationship between the space and the user. When we consider children’s education, we must go beyond ergonomics and think of architecture as an educational tool.


