BROWSE ALL FROM THIS PHOTOGRAPHER HERE
↓
May 09, 2014
ASB North Wharf / BVN Donovan Hill and Jasmax. Image © John Gollings
The winners of the New Zealand Architecture Awards 2014 have been announced. The winner of the 2014 New Zealand Architecture Medal, the most prestigious award building award in New Zealand, was BVN Donovan Hill and Jasmax , for their ASB North Wharf building . Patrick Clifford was also awarded with the New Zealand Institute of Architects Gold Medal for his career as director of Architectus , with the jury commending the "understated confidence" and "urbane and assured authority" of his work.
Another 16 projects also received awards in 9 categories. Read on after the break for the full list of winners.
+ 15
https://www.archdaily.com/504930/new-zealand-architecture-awards-2014-winners-announced Rory Stott
February 22, 2014
https://www.archdaily.com/478989/seatoun-heights-house-parsonson-architects Karen Valenzuela
September 25, 2013
https://www.archdaily.com/431230/hataitai-home-john-mills-architects Jonathan Alarcón
September 09, 2013
https://www.archdaily.com/424283/evill-house-studio-pacific-architecture Jonathan Alarcón
September 08, 2013
https://www.archdaily.com/422874/rr-house-kerr-ritchie Javier Gaete
September 05, 2013
https://www.archdaily.com/422863/nelson-house-kerr-ritchie Javier Gaete
September 02, 2013
https://www.archdaily.com/422839/dublin-street-kerr-ritchie Javier Gaete
August 08, 2013
https://www.archdaily.com/405498/ngunguru-house-tennent-brown-architects Javier Gaete
August 05, 2013
https://www.archdaily.com/405384/asb-sports-centre-tennent-brown-architects Javier Gaete
August 02, 2013
https://www.archdaily.com/405400/cook-strait-house-tennent-brown-architects Javier Gaete
July 30, 2013
https://www.archdaily.com/405034/nga-purapura-tennent-brown Jonathan Alarcón
July 24, 2013
https://www.archdaily.com/405026/mana-tamariki-tennent-brown Jonathan Alarcón
February 28, 2013
https://www.archdaily.com/337614/seaview-house-parsonson-architects Jonathan Alarcón
February 08, 2013
https://www.archdaily.com/327836/cornege-preston-house-bonnifait-giesen Daniel Sánchez
November 21, 2012
https://www.archdaily.com/296009/telecom-central-architecture Sebastian Jordana
August 08, 2012
https://www.archdaily.com/261355/stephenson-turner-wellington-design-studio-fit-out-stephenson-turner Jonathan Alarcón
July 01, 2012
https://www.archdaily.com/249112/te-wharewaka-architecture AD Sponsor
December 03, 2011
https://www.archdaily.com/188547/concrete-house-simon-twose Victoria King



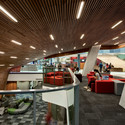
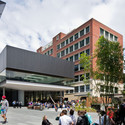
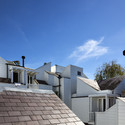
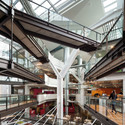






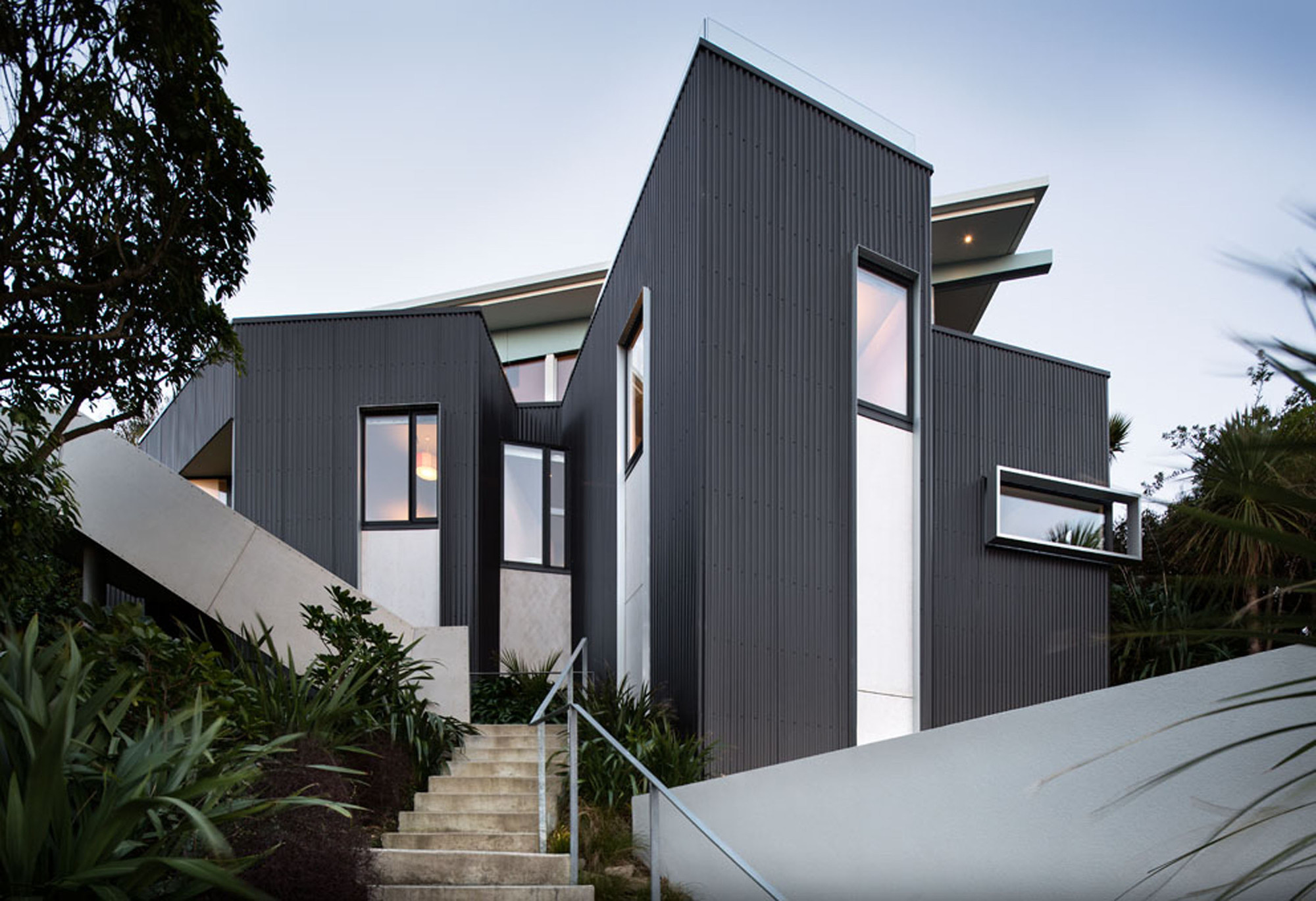




.jpg?1380061617)























































































