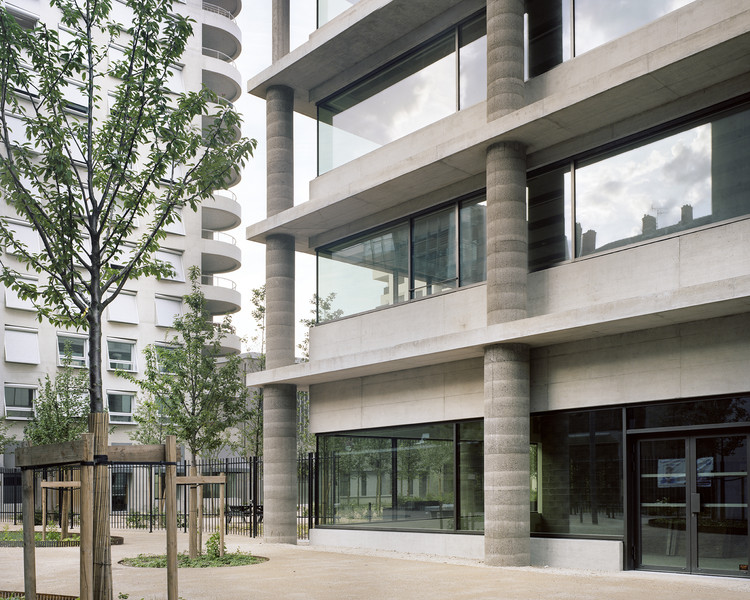
-
Architects: CENTRAL Office for Architecture and Urbanism
- Area: 100 m²
- Year: 2020




Maxime-Delvaux.jpg?1550752374)






Why use concrete in bathrooms?
Béton brut or "raw concrete" is a naturally porous material that provides many advantages for the design and build of a bathroom. As a waterproof and pressure-resistant material, it is easy to clean, doesn't deteriorate, prevents bathroom fungus and is low maintenance. Attractive as it is functional, concrete is versatile for both on-site furniture and wall coatings, floors and even shower trays. In addition, due to its thermal mass, concrete is an excellent material for floor heating.
Pro Tip: There are a variety of concrete finishes, but for the safety of daily bathroom users, you must add a surface sealer and a certain percentage of traction to avoid slippage.
Below, we've compiled 26 concrete bathrooms that find intimacy in béton brut.
This collection is one of many interesting content groupings made by our registered users. Remember you can save and manage what inspires you on ArchDaily account. Create yours here.


