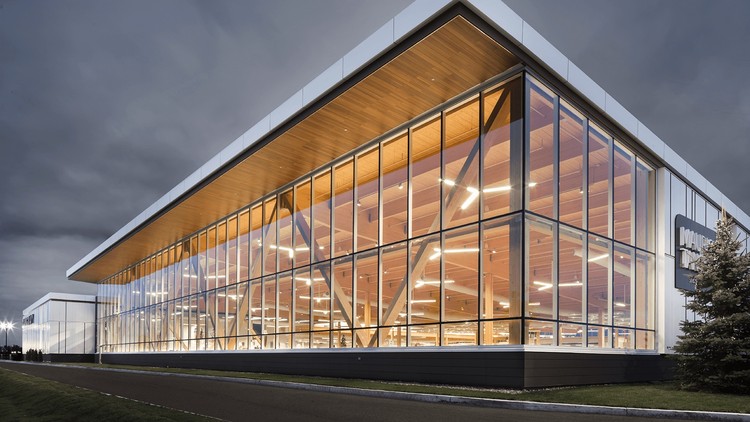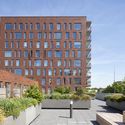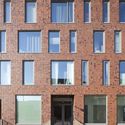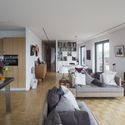
When it comes to commercial and industrial buildings that need to stand the test of time, wood is proving it has the necessary resilience and strength, while offering unique advantages over steel and concrete. In retail and office spaces, wood not only offers remarkable durability, but introduces a much-desired aesthetic warmth once absent from such environments. Adding mass timber to these spaces is a kind of modern-day revival of the century-old timber post-and-beam buildings of the past. What’s old becomes new again, but with all the state-of-the-art technologies and sustainable features expected in today’s commercial buildings.


































































































