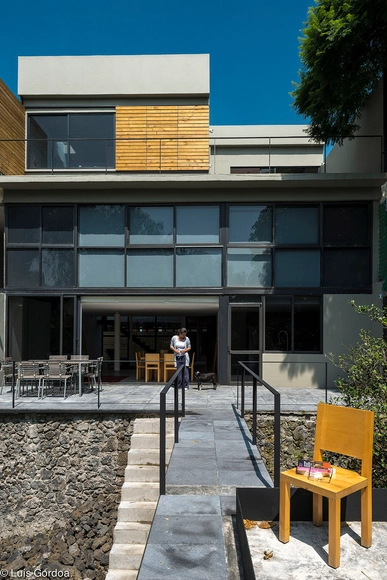BROWSE ALL FROM THIS PHOTOGRAPHER HERE
↓
https://www.archdaily.com/771460/rgt-house-gbf-taller-de-arquitecturaKaren Valenzuela
https://www.archdaily.com/769616/hidalga-residence-grupoarquitecturaCristian Aguilar
https://www.archdaily.com/636881/floraplant-pavillion-t3arcDaniel Sánchez
https://www.archdaily.com/582541/malinalco-house-arquitectura-alternativaCristian Aguilar
https://www.archdaily.com/582491/central-park-first-stage-migdal-arquitectosDaniela Cruz
https://www.archdaily.com/569521/cdv-house-dda-despacho-de-arquitecturaCristian Aguilar
https://www.archdaily.com/571086/ciceron-406-jvc-arqDaniel Sánchez
https://www.archdaily.com/549902/leyva-506-apt-arquitectura-para-todosDaniel Sánchez
https://www.archdaily.com/500719/casa-puerto-del-aire-extracto-arte-arquitectura-y-diseno-srl-de-cvCristian Aguilar
https://www.archdaily.com/497517/la-salle-cuernavaca-university-annex-building-gbf-taller-de-arquitecturaDaniel Sánchez
https://www.archdaily.com/485476/fr43-alter-arquitecturaCristian Aguilar
https://www.archdaily.com/470595/casa-ald-spaceKaren Valenzuela
https://www.archdaily.com/466303/lq20-house-t3arcDaniel Portilla [Dapo]
https://www.archdaily.com/451629/casa-del-bosque-dante-di-lorenzoJonathan Alarcón
https://www.archdaily.com/450018/pabellon-s-taller-diez-05Daniel Sánchez
https://www.archdaily.com/444702/salas-regionales-del-golfo-mauricio-garcia-cueDaniel Sánchez
https://www.archdaily.com/421804/alfonso-reyes-200-ambrosi-i-etchegarayIgor Fracalossi
https://www.archdaily.com/387186/condesa-df-jsAlexandra Molinare







