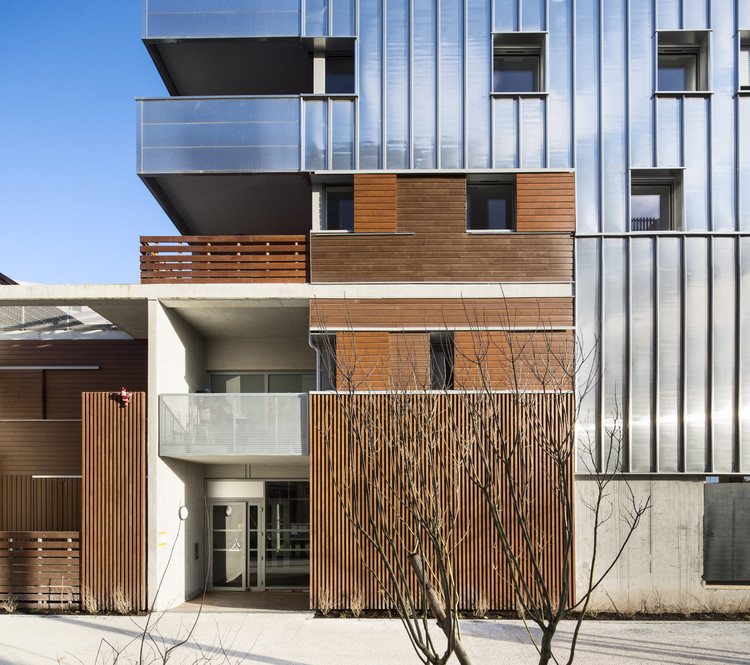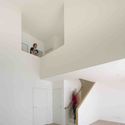
Water Park Aqualagon / Jacques Ferrier Architecture

-
Architects: Jacques Ferrier Architecture
- Area: 8000 m²
- Year: 2017
-
Manufacturers: Vetrodomus
-
Professionals: Transsolar, Inex Fluids, Artella Economist, Peutz Acoustics, Atelier Audibert Lightening
15 Inspiring Architecture School Buildings from Around the World

Architecture schools and the students they house have a particularly unique and interesting building-user relationship. Architecture students value the buildings of their school not only for providing the valuable work space necessary for constructing studio projects but also as an example and model of a building in use. As the buildings are the places where students first learn how to read and understand architecture, design schools become full-scale teaching tools that help new designers grasp structure, details, how materials perform and interact, and so many of the other core concepts of architecture. While the scrutiny of students and faculty can be exhaustive, architects have embraced the challenge of creating engaging works of architecture that both suit the specific needs of a school and take on the pedagogical challenge of educating students by example.
Edgar Morin University Library / ROPA & Associés Architectes
New Library in Former Industrial Area / Atelier(s) Alfonso Femia

-
Architects: Atelier(s) Alfonso Femia
- Area: 4500 m²
- Year: 2017
-
Manufacturers: iGuzzini, Casalgrande Padana
Headquarters of Métropole Rouen Normandie / Jacques Ferrier Architecture
.jpg?1509419790)
-
Architects: Jacques Ferrier Architecture
- Area: 8300 m²
- Year: 2017
-
Manufacturers: 3M, Forbo Flooring Systems, SCHOTT, CENIT, Sunpower
-
Professionals: Sensual City Studio, ACV, C&E Ingénierie, Sogeti, Studio Pauline Marchetti
CHAI Youth Hostel / Antonio Virga architecte

-
Architects: Antonio Virga architecte
- Area: 2946 m²
- Year: 2017
-
Manufacturers: BPM Lighting, PROFILS SYSTEM, Rockfon
-
Professionals: BET Cap Ingelec, BET General Acoustics
Coallia - Residence and Social Restaurant / Peripheriques Architectes

-
Architects: Peripheriques Architectes
- Area: 4477 m²
- Year: 2017
-
Manufacturers: Terreal
La Licorne Office Building / PERIPHERIQUES Marin+Trottin Architectes

-
Architects: PERIPHERIQUES Marin+Trottin Architectes
- Area: 2199 m²
- Year: 2013
Tour Lumière / Jacques Ferrier Architecture

-
Architects: Jacques Ferrier Architecture
- Area: 5300 m²
- Year: 2017
-
Manufacturers: Arcelor Mittal, GROSFILLEX, SAVOIE
-
Professionals: Sogeti
Bassins-à-flot / Mateo Arquitectura

-
Architects: Mateo Arquitectura
- Year: 2016
-
Manufacturers: FP BOIS, Riverclack, Tratamiento fachadas hormigón (lasur)
Bayonne Marinadour / Mateo Arquitectura
Lit Up: 16 Projects Illuminated by Skylights

North light, south light, warm light and cool light – the diversity of skylights mean they can illuminate any space. Both a window and a ceiling, the hybrid nature of a skylight enables it to be a key element used in architectural spaces. The cool light of a north skylight is instrumental in creating a space to focus and work, while its south-facing counterpart lights up a space with that golden glow. Through its flexibility also come opportunities for expression, from its shape to its angle. Is a skylight a ribbon weaving through a roof panel? Or is it a series of dotted openings creating a mosaic of daylight on the floor? Check out these 16 examples of contemporary spaces lit by this key element below:
CAP / AAVP Architecture

-
Architects: AAVP Architecture
- Area: 160 m²
- Year: 2016
-
Manufacturers: Locksmith's, Philippe Buns Menuiserie
Gaumont-Pathé Alésia Cinemas / Manuelle Gautrand Architecture

-
Architects: Manuelle Gautrand Architecture
- Area: 3600 m²
- Year: 2016
-
Manufacturers: INEX, KHEPHREN INGENIERIE, ON, PEUTZ, TESS
LESS / AAVP Architecture

-
Architects: AAVP Architecture
- Area: 5004 m²
- Year: 2016
-
Manufacturers: Aquilon, JMF77
Goh Lanno School / Studio 02 Architectes
BNL-BNP Paribas Headquarters / 5+1AAAlfonsoFemiaGianlucaPeluffo

-
Architects: 5+1AAAlfonsoFemiaGianlucaPeluffo
- Area: 75000 m²
- Year: 2016
-
Manufacturers: Skyfold, Estel




















.jpg?1509420039)
.jpg?1509420003)
.jpg?1509419820)
.jpg?1509419508)













































