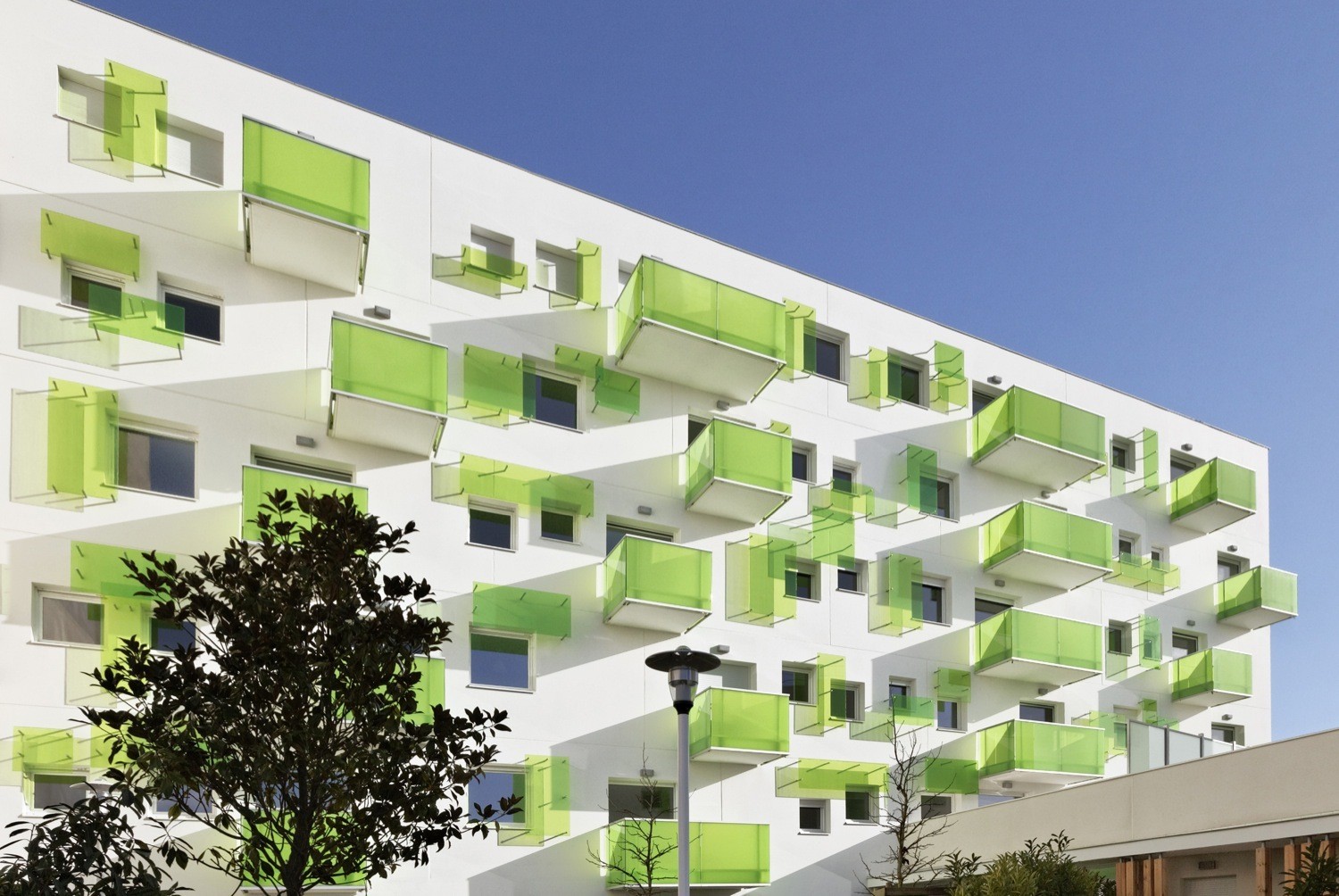
-
Architects: AIA Associés
- Year: 2015
-
Manufacturers: Bonaiti












The fourteenth of July is Bastille Day, a day that commemorates the start of the French Revolution. Named for the fortress prison that was stormed by revolutionaries on July 14th, 1789, Bastille Day is celebrated globally both by France and her former colonies, as well as many cities in the US. In honor of this historic date, we’ve compiled some of our favorite French projects from the past few years. In this round up you’ll find classics such as the Villa dall’Ava by OMA, as well as fantastic works like Nova Green by Agence Bernard Bühler, Pontivy Media Library and Louviers Music school by Opus 5 architectes, Platform Architecture’s Aquitanis Headquarters, L’Atoll Angers by Antonio Virga Architecte and AAVP Architecture, a Parking Attendant’s Pavilion by Jean-Luc Fugier, Kengo Kuma’s Aix en Provence Conservatory of Music, and Origami by Manuelle Gautrand Architecture. Joyeux quatorze juillet!


Morocco was heavily influenced by European modernism due to its strategic position in Northern Africa. It was governed as a European protectorate for much of the 20th century, and it was in this region that the modern movement found a place for experimentation; a place where modernist ideals met such particular climate conditions that they evolved a unique regional expression.
The Morocco Pavilion for the 2014 Venice Biennale—their first presence at the event—acknowledges this particular expression aligned with the theme of Absorbing Modernity under the title of Fundamental(ism)s. Curator Tarik Oualalou erected it over a ground of desert sand to create a setting for Morocco’s architecture in the past, entitled Living in the City, and the future, Inhabiting the Desert.
