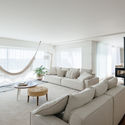
Doors are among the most frequently used architectural elements in any occupied building, serving as movable thresholds that negotiate between private and public spaces. They facilitate both connection and separation among co-inhabitants. Yet, despite their fundamental role, doors are often one of the most overlooked design elements, particularly by clients. In discussions with industry professionals on various interior projects, a common consensus emerges—clients typically pay little attention to door types and details as long as the opening direction aligns with their expectations. However, the world of door design is an intricate one, offering a wealth of possibilities in finishes, installation methods, and modes of operation—each of which can significantly shape the spatial experience beyond the simple matter of swing direction.
The choice of door type and detailing can define or redefine a space entirely. Some doors offer superior sound insulation, while others remain open to connect spaces, enhancing spatial fluidity seamlessly. Certain designs require meticulous installation and ongoing maintenance, while others are virtually hassle-free. Moreover, the type of door selected, particularly that of the hinge, influences not only wall construction but also flooring layers and transitions, adding further complexity to the design process.












































































































