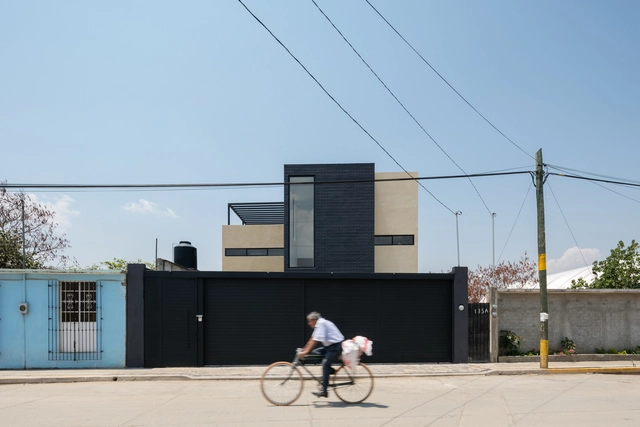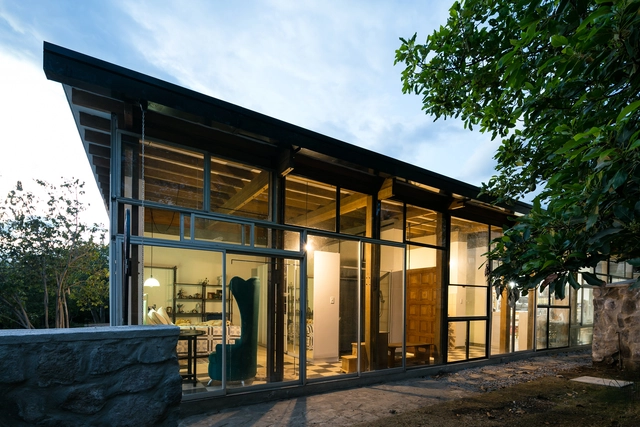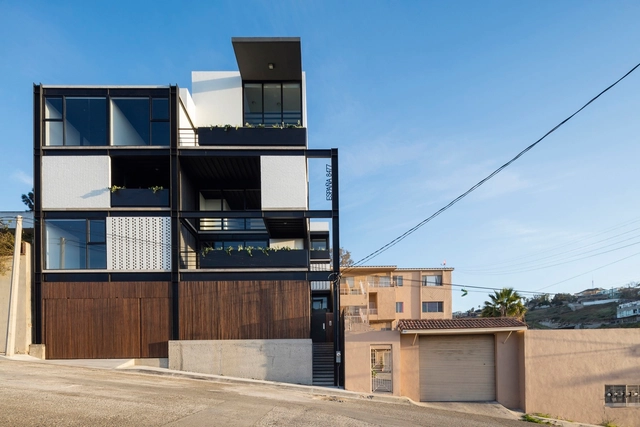BROWSE ALL FROM THIS PHOTOGRAPHER HERE
↓
https://www.archdaily.com/875885/ceramicas-suro-mo-plus-g-taller-de-arquitecturaRayen Sagredo
https://www.archdaily.com/872052/casa-nacional-135-espacio-18-arquitecturaRayen Sagredo
https://www.archdaily.com/869381/acolhuas-house-sprb-arquitectosValentina Villa
https://www.archdaily.com/868339/la-stella-ranch-ae-arquitectosValentina Villa
https://www.archdaily.com/801849/casa-o-aro-estudioValentina Villa
https://www.archdaily.com/799238/taleny-school-aro-estudioValentina Villa
https://www.archdaily.com/799375/patch-house-esecolectivo-arquitectosCristobal Rojas
https://www.archdaily.com/798253/retonos-house-esecolectivo-arquitectosCristobal Rojas
https://www.archdaily.com/797455/espana8477-diseno-nortenoValentina Villa
https://www.archdaily.com/796047/san-ignacio-houses-ix2-arquitecturaCristobal Rojas
 © Lorena Darquea
© Lorena Darquea

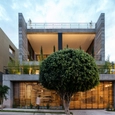
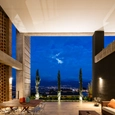
 + 21
+ 21
-
- Area:
1500 m²
-
Year:
2016
-
Manufacturers: Aluminarq, Artisans Pifo, Avanti, Edesa, Eurogres, +8Gonzalo Maldonado, Highlight, Madeval, Noma, Novastarlak, Siente, Termikon, Terraforte-8 -
https://www.archdaily.com/794215/apartment-building-zambeze-juan-pablo-ribadeneira-moraCristobal Rojas
https://www.archdaily.com/785961/casa-rdp-daniel-moreno-flores-plus-sebastian-caleroCristobal Rojas
https://www.archdaily.com/785787/casa-taller-tampiquito-dear-architectsFlorencia Mena
https://www.archdaily.com/781032/pe-house-andres-escobar-taller-arquitectonicaKaren Valenzuela
https://www.archdaily.com/455787/house-gazebo-ar-cKaren Valenzuela



