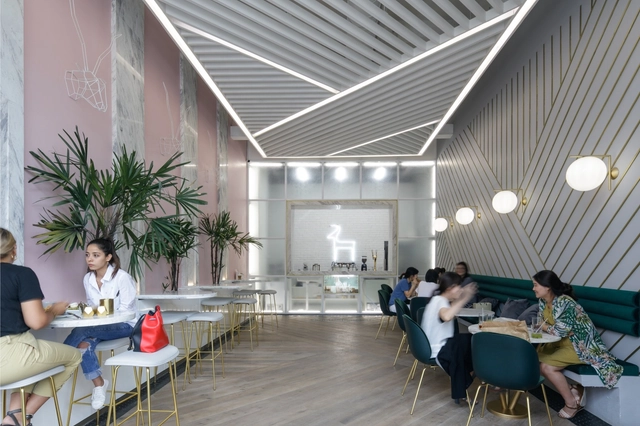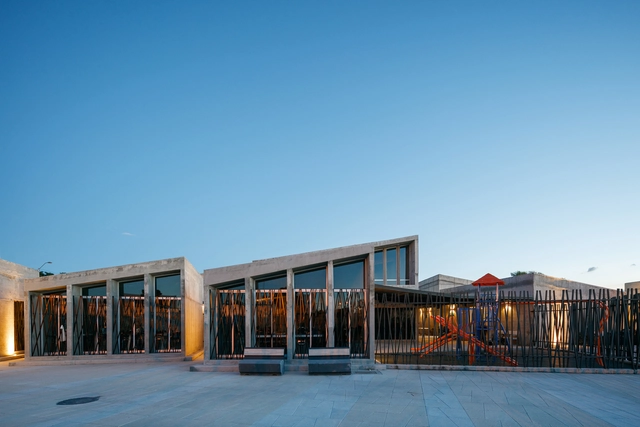
-
Architects: 3Arquitectura
- Area: 5059 ft²
- Year: 2017
-
Manufacturers: Interceramic



Enquanto meio de representação da arquitetura, a fotografia apresenta qualidades indiscutíveis. Com ela, é possível apresentar a um público distante obras erguidas em qualquer lugar do mundo, de vistas gerais a espaços internos e pormenores construtivos - ampliando o alcance e, de certo modo, o acesso à arquitetura.
Entretanto, como qualquer outra forma de representação, não é infalível. Na medida que avanços tecnológicos permitem fazer imagens cada vez mais bem definidas e softwares de edição oferecem ferramentas para retocar e, por vezes, alterar aspectos substanciais do espaço construído, a fotografia, por sua própria natureza, carece de meios para transmitir aspectos sensoriais e táteis da arquitetura. Não é possível - ao menos não satisfatoriamente - experienciar as texturas, sons, temperatura e cheiros dos espaços através de imagens estáticas.

In many parts of the world, more women have architectural degrees than men. However, this fact hasn’t translated past university into the working world as women continue to be underrepresented across nearly all levels of practice.
The conversation regarding women in architecture gained tremendous traction back in 2013 with the petition for Denise Scott Brown to be recognized as the 1991 Pritzker Prize winner, alongside her husband and the consequent rejection of that request by Pritzker. The Architectural Review and Architect's Journal have, since 2015, jointly presented awards to the exceptional female practitioners as part of their Women in Architecture Awards program. The swelling of these movements have helped to promote not only the role but also the recognition of women in architecture.


Faced with the challenge of designing homes on terrains with steep slopes - or in compact urban contexts that do not allow much variation in plan - several architects have experimented and proposed split-level homes to enhance the use of space, allowing, among other things, interesting visual perspectives.
These variations can be seen in numerous examples published on our site. Below, we have selected 50 examples that can help you in your next project.




The history of Mexican photography has contributed to highlighting Mexico's presence in the world. Photographers like Elsa Medina, Lola Álvarez Bravo, Graciela Iturbide, Maya Goded, and Juan Rulfo have masterfully portrayed the life of the buildings, houses and the streets of a rapidly built, nineteenth-century Mexico.
As a consequence, the contemporary scene of Mexican photography has become a fundamental tool for architecture and has contributed to a better visual understanding of the works that are erected every day.
Photography and architecture are two disciplines that go hand in hand and whose relationship has been reinforced thanks to the digital tools that we currently have. For that reason, we have compiled the work of contemporary Mexican photographers who record our walk through the world we live in and contribute to constructing the image of contemporary Mexico.




Shipping container architecture has developed its own niche in both design and representation. Colorful or grungy? Economical or gentrified? Either way, you look at it, designing with shipping containers is a serious exercise in modular planning. The physical constraints of the object make designing projects with containers a complex task, which demands specific studies in spatial organization.
The responses using this element in architecture are great and diverse, so we have selected a number of different project plans, both helpful and inspirational, that rise to the shipping container-challenge of design.
Check out selection of 10 architectural project plans using shipping containers below: