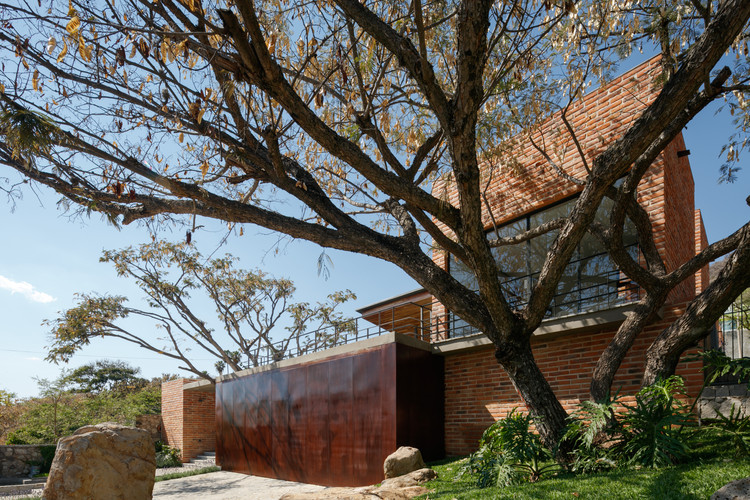
-
Architects: 3Arquitectura
- Area: 5059 ft²
- Year: 2017
-
Photographs:Lorena Darquea
-
Manufacturers: Interceramic
-
Lead Architects: Rafael Alejandro Plascencia García, Marco García Ruiz, Oswin Rodrigo Guzmán Gómez

Text description provided by the architects. Under the vocation of a space for coexistence and recreation, the project takes place in a natural environment outside the city. Context and experience emerge as guidelines for the design of a weekend house next to Lake Chapala, Jal. In order to structure this correspondence, the experiential sense of the project followed by the relationship between the land and the landscape is taken as a starting point.























