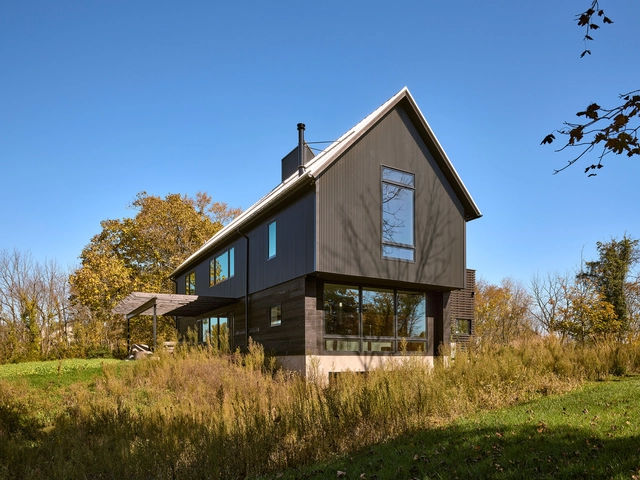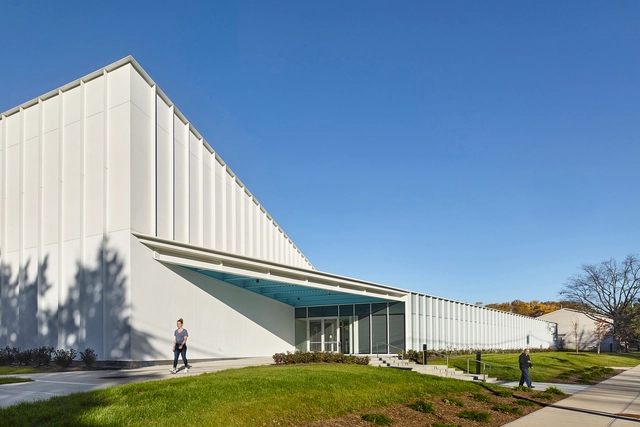
Architects’ registration boards in UK and US have reached an agreement that enables architects to benefit from a more straightforward process to get licensed in both countries. The Mutual Recognition Agreement results from a negotiation between the National Council of Architectural Registration Boards (NCARB) in the United States and its United Kingdom counterpart, the Architects Registration Board (ARB). This week, the two organizations announced that the agreement has been signed by both parties. It will become active on April 25, 2023, allowing architects to apply for reciprocal licensure in the US and the UK.
This agreement is the result of over nearly four years of research and negotiation between NCARB and the ARB. In 2018 NCARB initiated a process of evaluating the requirements for registration in the United Kingdom, comparing it to the licensing process in the US. The analysis found a substantial overlap between the standards in both countries. These similarities form the base of the mutual agreement, which will provide a streamlined path for architects seeking reciprocal licensure in the two countries, along with the subsequent professional opportunities that could come with it.
























































































