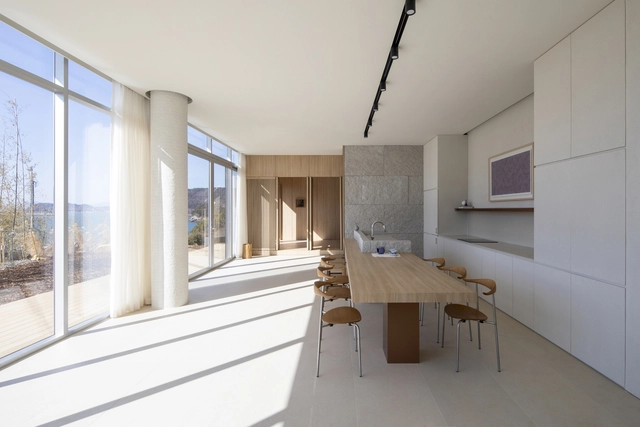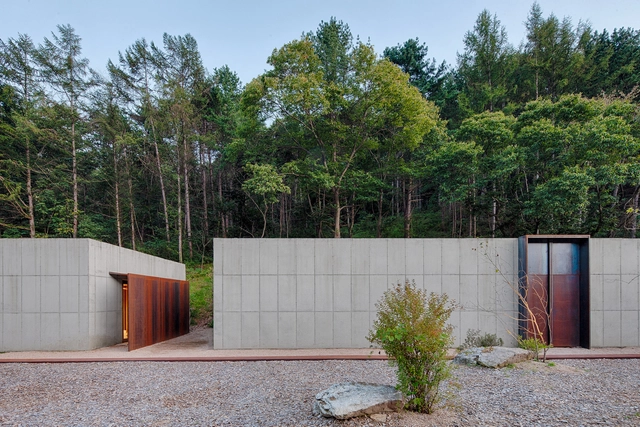BROWSE ALL FROM THIS PHOTOGRAPHER HERE
↓
September 22, 2025
https://www.archdaily.com/1034235/watarstay-wa-tar-100a-associates Miwa Negoro
August 17, 2025
https://www.archdaily.com/1033090/mungahwaryeong-100a-associates Miwa Negoro
April 13, 2025
https://www.archdaily.com/1028884/ooort-house-100a-associates Valeria Silva
March 19, 2024
https://www.archdaily.com/1014609/eae-house-100a-associates Valeria Silva
March 17, 2024
https://www.archdaily.com/1014561/ones-clinic-100a-associates Hana Abdel
February 25, 2024
https://www.archdaily.com/1013679/a-home-for-three-generations-100a-associates Hana Abdel
April 26, 2023
https://www.archdaily.com/1000024/qua-cafe-100a-associates Hana Abdel
October 09, 2022
https://www.archdaily.com/990197/chwihoga-house-100a-associates Bianca Valentina Roșescu
July 20, 2022
https://www.archdaily.com/985395/the-house-of-a-novelist-100a-associates Bianca Valentina Roșescu
May 13, 2022
https://www.archdaily.com/981831/itch-house-atelier-itch Bianca Valentina Roșescu
January 16, 2022
https://www.archdaily.com/975140/villa-lento-100a-associates Hana Abdel
December 27, 2021
https://www.archdaily.com/974107/immersive-digital-gallery-listen-communication Hana Abdel
Subscriber Access | December 21, 2021
https://www.archdaily.com/973906/bakers-dozen-13-more-sweet-projects-filled-with-delight Eric Baldwin
November 09, 2021
https://www.archdaily.com/971626/la-mer-panji-bakery-and-cafe-100a-associates Hana Abdel
July 24, 2021
https://www.archdaily.com/965483/house-lm-design-group-collabo Pilar Caballero
July 24, 2021
https://www.archdaily.com/965523/rock-field-design-group-collabo Andreas Luco
April 29, 2021
https://www.archdaily.com/960884/uirim-inn-100a-associates Hana Abdel
October 23, 2020
https://www.archdaily.com/949980/milmila-yoga-center-100a-associates Valeria Silva
![Watarstay [Wa:Tar] / 100A associates - Hospitality Architecture](https://snoopy.archdaily.com/images/archdaily/media/images/68ca/cc73/562a/2d00/0133/fa42/slideshow/image_100A-WA_TAR__10_.jpg?1758121106&format=webp&width=640&height=580)

![Watarstay [Wa:Tar] / 100A associates - Hospitality Architecture](https://snoopy.archdaily.com/images/archdaily/media/images/68ca/cc73/562a/2d00/0133/fa42/slideshow/image_100A-WA_TAR__10_.jpg?1758121106&format=webp&width=640&height=580)












