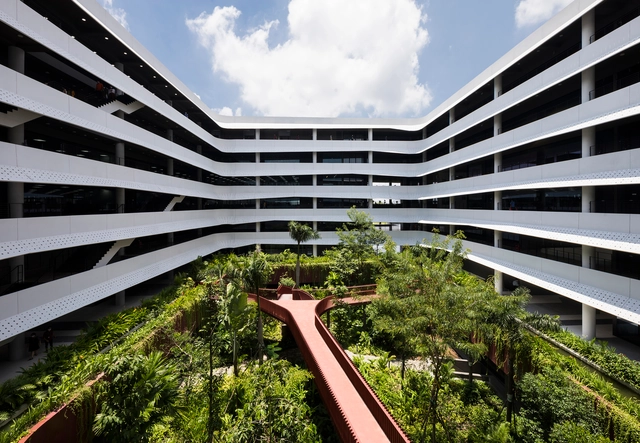
-
Architects: 1+1>2 Architects
- Area: 157 m²
- Year: 2019
-
Manufacturers: 1+1>2 International Architecture Construction JSC, Daikin, Dulux, Rang Dong group, Toto




The International Union of Architects (UIA), in partnership with UN-HABITAT, have announced the Regional Finalists of first stage of the UIA 2030 Award. The biennial award, which is in its inaugural edition, honors the work of architects contributing to the UN 2030 Agenda for Sustainable Development and New Urban Agenda through built projects that demonstrate design quality and alignment with the UN Sustainable Development Goals (SDGs).



Light serves an essential purpose in architecture: to help us see. Whether it be through natural or artificial methods, rooms must be illuminated accordingly so occupants can safely inhabit them and fulfill their daily functions. When the right system is selected, light can also contribute to energy efficiency and sustainability within the building as a whole. However, apart from its evident functional and environmental value, lighting design can vastly impact the visual comfort and aesthetic tone of interiors by drawing attention to textures, enhancing colors and defining volumes. Therefore, of the many pieces involved in interior design, lighting is certainly one that can enhance or destroy a space and even affect users’ well-being, which is why it should be considered a crucial design element by itself.

'Innovation' and 'design thinking' could possibly be two of the most extensively-used phrases both online and offline during the past decade. To respond to the global need of "changing the status quo", established companies, start-ups, and even universities have used this framework to generate novel ways of solving problems and create new products, taking into account their desirability, feasibility, and viability. And with that, a new archetype was conceived: the design thinker, someone who has the creative toolkit to generate something disruptive. So what is the meaning behind design thinking and what is its relationship with architecture?

The early stages of practicing architecture are often met with what many explain as "the slippery slope of being an architect", where expectations do not at all meet reality of the profession and gets worse as the experience progresses. With constant burnouts as a result of working overtime and on weekends on the account of “gaining experience”, extraordinary expectations, low wages, and physical and mental strains, the prestige of being an architect has evidently vanished with modern-day work conditions. So how can architects fight for their labor rights after years of exploitation and what is currently being done to ensure them?


Offices have evolved tremendously in recent years. They are becoming more and more like a domestic space, incorporating new color palettes, flexible furnishings, warm textures, and even greenery as part of the design. In the latter case, it is not simply an aesthetic addition, but the greenery is integrated in such a way that it completely transforms and enhances the work experience of the people inside. How can plants become protagonists of the workspace? Let's review 7 cases that creatively integrate them in favor of the well-being of users.



