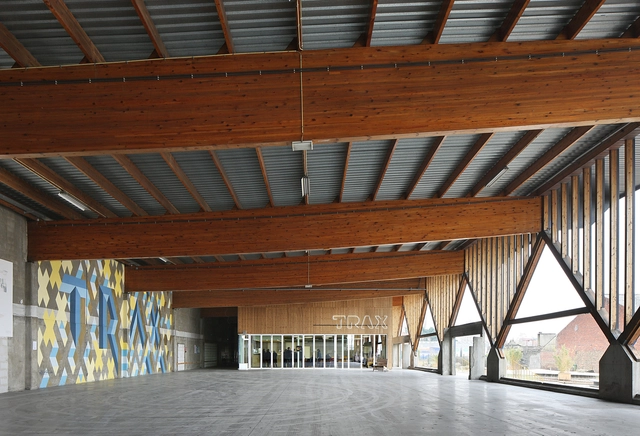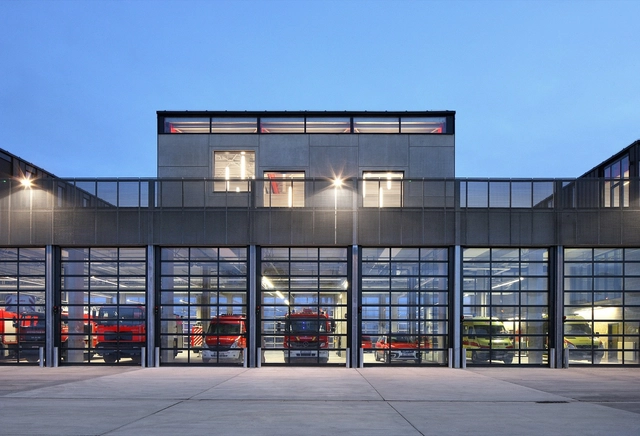
-
Architects: Atelier Tom Vanhee
- Area: 318 m²
- Year: 2016
-
Manufacturers: Kingspan Insulated Panels, RENSON, Bomarbre, VMZINC
-
Professionals: LIME





This interview was originally published by Metropolis Magazine as "MIT on the Frontier: An Interview with Hashim Sarkis."
At this year's Biennale, "Reporting from the Front," MIT will have an unusually widespread presence. Ten full-time and visiting faculty, six alumni, and a handful of other MIT-affiliates (many invited by curator Alejandro Aravena himself) will contribute to over 15 installations, including "Rwanda Droneport," a full-scale earthen masonry shell designed by Norman Foster, which will serve as a small airport for drones delivering supplies to inaccessible areas of Rwanda, and "Courtyard House Plug-In," a prefabricated building system designed to be inserted into Beijing's dilapidated courtyard houses. To discuss MIT's significance on the architectural stage today, we spoke with the Dean of MIT's School of Architecture and Planning, Hashim Sarkis, who, it was recently announced, will also serve on the Biennale jury.

A practice of architects, an interior architecture firm, and an architectural photographer will together be presenting the Belgian contribution to the 2016 Venice Biennale. Architecten de vylder vinck taillieu, interdoorzon interieurarchitecten and Filip Dujardin—self-styled as the Bravoure (Bravura) team—will explore "what craftsmanship can mean during a period of economic scarcity" as, according to the curatorial team, "dealing with scarcity demands a high level of precision."

The Massachusetts Institute of Technology (MIT) have announced that eight full-time or visiting faculty members and four alumni spanning five continents will be responsible for ten separate installations at the upcoming 2016 Venice Biennale. The institution have said that their "worldview for meaningful impact [is] deeply aligned with this year’s theme of architecture in action."


After receiving over 600 projects from all over the world, a panel of architecture journalists and critics has selected the 50 shortlisted projects for the Wienerberger Brick Award 2016. The biannual architectural award is presented to outstanding examples of modern and innovative brick architecture.
Among the 2016 shortlisted projects are Sharon Davis Design’s Women’s Opportunity Center, Ateliers Jean Nouvel + MDW Architecture’s Police Headquearters & Charleroi Danses, O’Donnell + Tuomey Architects’ LSE Saw Hock Student Centre, BC Architects’ Library of Muyinga and Frank Gehry’s Dr Chau Chak Wing Building.






