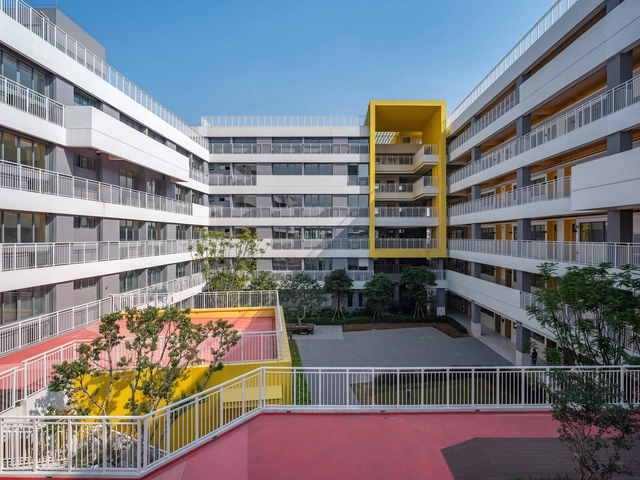
Architects
Location
East gate of Royal Kiln Factory, Junction of Shengli Road and Zhonghua North Road, Zhushan District, Jingdezhen, Jiangxi, ChinaProject Year
2020Photographs
Courtesy of Studio Zhu-Pei, Schran Image, Fangfang TianArea
10370.0 m2




Cities we live in today have been built on principles designed decades ago, with prospects of ensuring that they are habitable by everyone. Throughout history, cities have been catalysts of economic growth, serving as focal points for businesses and migration. However, in the last decade, particularly during the last couple of years, the world has witnessed drastic reconfigurations in the way societies work, live, and commute.
Today’s urban fabric highlights two demographic patterns: rapid urbanization and large youth populations. Cities, although growing in scale, have in fact become younger, with nearly four billion of the world’s population under the age of 30 living in urban areas, and by 2030, UN-Habitat expects 60% of urban populations to be under the age of 18. So when it comes to urban planning and the future of cities, it is evident that the youth should be part of the conversation.


After being shut down for more than a year, museums across the world are beginning to show signs of reopening. Most architecture and design events that were scheduled for 2020 have been pushed a year or two, depending on the severity of the pandemic in their respective regions. But while museums are open to the public once again, administrators have installed numerous precaution measures to ensure the safety of visitors and curators, and to avoid potential re-closures.
As international travels have been revived by government officials, and tourism is expected to recover gradually, read on to discover 18 museums and exhibitions that have begun welcoming visitors into their exhibition spaces as of May 2021, and the procedures required from the attendees before and during visitations.


.jpg?1617861414&format=webp&width=640&height=580)
During the week of the final selection of ArchDaily China Building of the Year 2021 Awards, we received a total of 75,000 votes, thanks to our readers from all over the world. ArchDaily China strives to bring more Chinese firms to the wave of global exchanges and introduce Chinese architecture to the world.
This year, CCTN Design, with Shougang NO.3 Blast Furnace Museum, were selected for the first position, adopting the design strategy of “sealing the old, dismantling the surplus, and replenishing the new”, and transforming the industrial remains of Beijing into an inviting urban space. MAD Architects, with YueCheng Courtyard Kindergarten, won second place by dismantling and expanding the traditional courtyard house. gad, with Mountain & Sea Art Museum, won the third position by solving the problem of mountain construction and shaping the sculpture form of the art museum.


Fred Kent, the founder of the nonprofit organization Project for Public Spaces, once stated that “If you plan cities for cars and traffic, you get cars and traffic. If you plan for people and places, you get people and places." It may sound obvious, nevertheless, our cities today are indeed undergoing a rapid transformation from a car-oriented society to a pedestrian-friendly community.

As we successfully launched our 12th Building of the Year Awards earlier this year, we want to thank you for being part of our community for over 10 years. Together we have been growing and contributing to the architectural scene, aiming for a better world.
Now, we are proud to announce the 5th edition of The ArchDaily Building of the Year China, celebrating the best architecture in China, as chosen by you, the reader.
By nominating and voting, you form part of an interdependent, impartial, distributed network of jurors and peers that has consistently helped us celebrate architecture of every scale, purpose, and condition, and architects of all profiles. Over the coming weeks, your votes will result in 700 Chinese projects filtered down to just 10 best projects in China.
The 2021 Building of the Year Awards China is brought to you thanks to Dornbracht, renowned for leading designs for architecture, which can be found internationally in bathrooms and kitchens.


