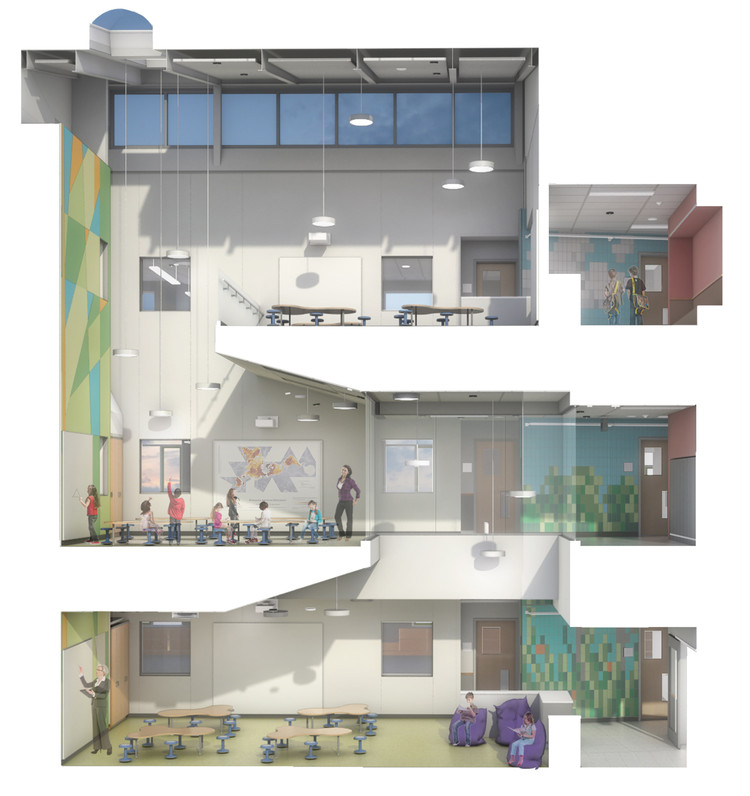
HV House / built architecture
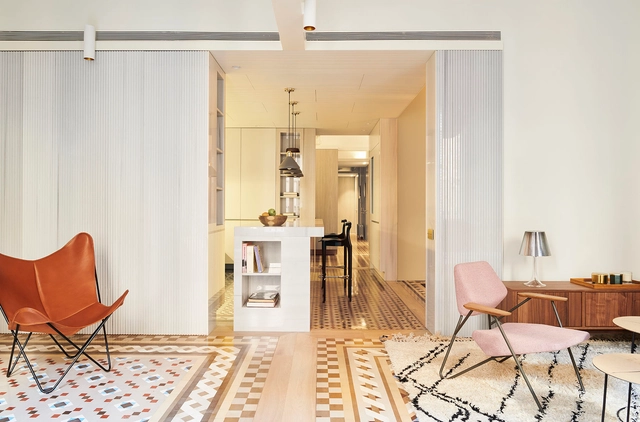
-
Architects: built architecture
- Area: 155 m²
- Year: 2019
-
Manufacturers: Louis Poulsen, Augusto Baquedano, Ca2L, Carles Vivó, Catalin Pana, +6
Little Shoes Flagship Store / Nábito Architects
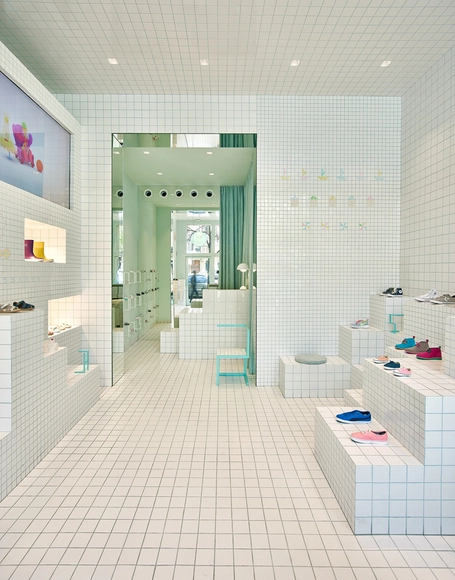
-
Architects: Nábito Architects
- Area: 1291 ft²
- Year: 2017
-
Manufacturers: AutoCAD, Ceramica Vogue, Robert McNeel & Associates
GB House / built architecture

-
Architects: Built architecture
- Area: 174 m²
- Year: 2019
-
Manufacturers: Louis Poulsen, Fusteria Calpema, Fusteria Mefusper, Materia, Mármoles Rodon, +2
House K+K / Kvalbein Korsøen Arkitektur

-
Architects: Kvalbein Korsøen Arkitektur
- Area: 100 m²
- Year: 2015
-
Manufacturers: GRAPHISOFT, Hunton, Jotun, Nordvest Windows, Tricoya, +1
-
Professionals: Kvalbein Korsøen Arkitektur, Brødrene Foss
Covered Market and Exhibition Area in Schiltigheim / Dominique Coulon & associés
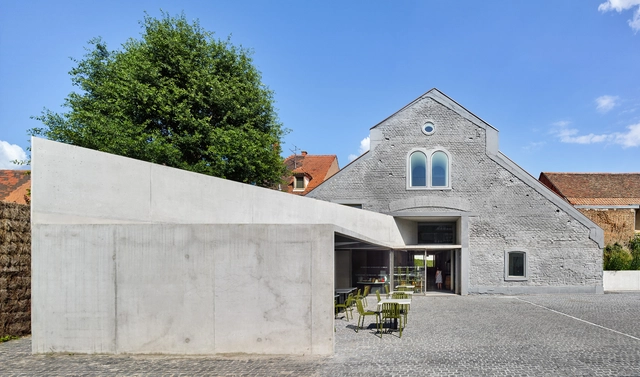
-
Architects: Dominique Coulon & associés
- Area: 2100 m²
- Year: 2018
-
Manufacturers: Albizzati, ERTCM, GEISTEL, HELLUY, Hunsinger, +1
-
Professionals: Batiserf, BET G.Jost, E3 Economie, Solares Bauen, Steve Letho Duclos
Improving the Educational Environment with the Reggio Emilia Approach

The Reggio Emilia Approach was created in the post-WWII period at the initiative of widowed mothers and under the coordination of journalist and educator Loris Malaguzzi. In a time of postwar urban reconstruction, the group's primary concern was the formation of new schools, where they wanted to create a peaceful, welcoming, and cheerful environment, with a domestic atmosphere where children could stay while their mothers worked. Understanding the children's interests and providing a suitable environment for exploration and experimentation is one of the focal points of this pedagogy. The creation of a safe and stimulating environment is so fundamental that, in much literature, it appears as a third teacher.
Maragall 310 Building / Bergnes de las Casas

-
Architects: Bergnes de las Casas
- Area: 1700 m²
- Year: 2019
What Types of Residential Floors Favor Wheelchair Circulation?

One of the most important design considerations that residential architects have the responsibility to address is accessibility, ensuring that people with disabilities can comfortably live at home without impediments blocking basic home functionality. Accessibility for wheelchair users is a particularly important architectural concern due to unalterable spatial, material, and other requirements necessitated by wheelchair design and use. Because guaranteeing the comfort of all users, including disabled users, is one of the most essential obligations of all architects, designing for wheelchair users must be done with utmost the attention and care, especially in residential environments. Below, we delineate several strategies for designing floors for wheelchair circulation, helping architects achieve this goal of maximum comfort and accessibility.
Housing for the Elderly: Examples of Independent and Community Living

Architecture is constantly changing and adapting to new needs, which are linked to social, economic, technological, political, and demographic changes. In this sense, the aging population is one of the most outstanding changes of the 21st century: The increase in life expectancy and the decrease in fertility rates mean that the older population is increasingly numerous. How can architecture help to provide a better quality of life, promote the autonomy, dignity, and well-being of the elderly?
Schools of the Future: How Furniture Influences Learning

It is a student's right to be educated in a safe, healthy, and even aesthetically appealing environment, especially young students for whom these factors are even more important. For example, it has been shown that when the ergonomics of chairs are inadequate, they can greatly affect levels of concentration and the development of skills such as calligraphy. At the same time, the effectiveness of traditional teaching methods is increasingly being questioned and the quality of alternative methodologies increasingly being considered. In other articles, we discussed in more detail the design of Montessori schools and the atmosphere of Waldorf interiors.
Today, we will cover the importance of choosing furniture and address some aspects to consider when organizing them in classroom design for the schools of the future.
Casa MJ / Alventosa Morell Arquitectes
School René Beauverie / Dominique Coulon & associés

-
Architects: Dominique Coulon & associés
- Area: 6168 m²
- Year: 2019
-
Manufacturers: COPAS, Courbiere & Fils, Cuny Professuinnel, GUILLON, Ravaltex
-
Professionals: Batiserf, Solares Bauen, BET G.Jost, Defacto, Dominique Coulon & associés, +2
‘Henri Dutilleux’ Conservatoire / Dominique Coulon & associés
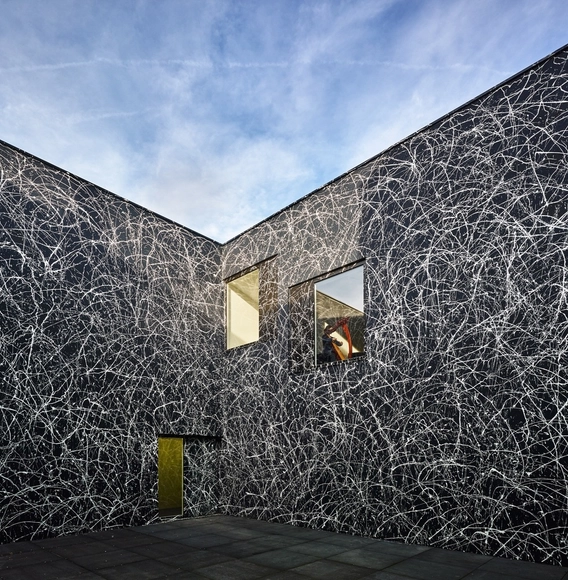
-
Architects: Dominique Coulon & associés
- Area: 3895 m²
- Year: 2015
-
Manufacturers: Albizzati, Antonietti, Atlas Schindler, Beyler, Curti, +12
-
Professionals: Steve Letho Duclos, Batiserf, E3 Economie, Euro Sound Project, BEE.FL, +1
La Arboleda Community Center / Picado - De Blas Arquitectos
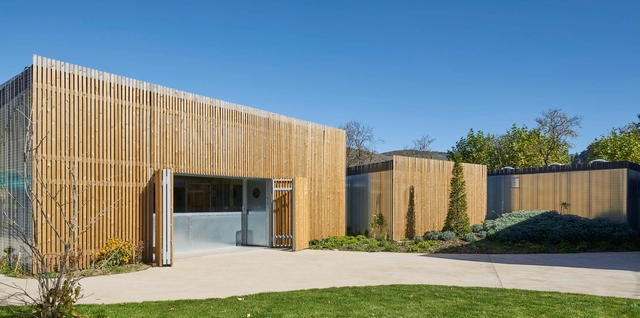
-
Architects: Picado - De Blas Arquitectos
- Area: 498 m²
- Year: 2017
Shortlisted Projects Announced for the EU Mies Award 2019

The European Commission and the Mies van der Rohe Foundation have announced the 40 shortlisted works that will compete for the 2019 European Union Prize for Contemporary Architecture – Mies van der Rohe Award. The Prize, for which ArchDaily is a media partner, has seen a jury distill 383 nominated works into a 40-project-strong shortlist, celebrating the trends and opportunities in adaptive reuse, housing, and culture across Europe.
To Design for the Elderly, Don't Look to the Past

When the world undergoes major changes (be it social, economic, technological, or political), the world of architecture needs to adapt alongside. Changes in government policy, for example, can bring about new opportunities for design to thrive, such as the influx of high-quality social housing currently being designed throughout London. Technological advances are easier to notice, but societal changes have just as much impact upon the architecture industry and the buildings we design.
Shortlist for the 2018 Architectural Photography Awards Revealed

The shortlist for the 2018 Architectural Photography Awards have been revealed, bringing together 20 atmospheric images of the built environment. Categories this year ranged from a “portfolio of an individual building to a single abstract: with a professional camera or on a mobile phone.”
The 2018 edition saw a record number of entries, with photographs from 47 countries, including the UK (28%), USA (20%), Germany (6%), and China (5%). The 20 photographs were selected from four categories: exteriors, interiors, sense of place, and buildings in use.
































.jpg?1594149242)























