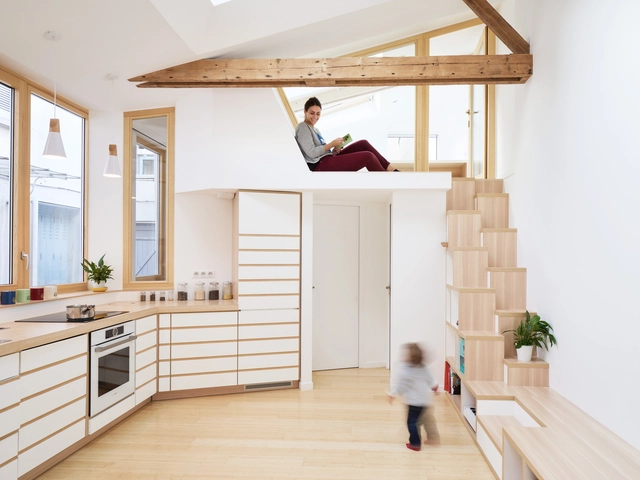
-
Architects: FREAKS Architecture
- Area: 1000 m²
- Year: 2019
-
Manufacturers: sammode




Translucent facades are light glazing panels used on the exterior of buildings, protecting the structure from weather damage, dampness, and erosion. Its composition of polycarbonate microcells creates a soft, naturally diffused light with a wide range of possible colors, brightnesses, and opacities.
By fixing these panels in place with concealed joints, it’s possible to hide unsightly building elements and assist in protecting users from harmful UV rays, while also ensuring maximum thermal conduction. Individuals who use them will notice a reduction in energy bills because they use the sun’s natural light to heat and illuminate buildings, creating very attractive indoor environmental conditions for different uses.


Architects are increasingly aware of our influence on the well-being and good health of the users of our projects. Natural lighting –and how it should be complemented with artificial lighting– is an essential factor to consider for the visual comfort of interior spaces. But, do we know how to handle it correctly?

Since its discovery in 8700 B.C., copper has been one of the most used metals in the history of humankind. It has a variety of uses from coins and weapons to statues and even architecture. One of its first architectural uses was in Ancient Egypt for the massive doors of the temple to Amen-Re at Karnak in 300 B.C.
The versatility of the material continues in architecture to this day, allowing for a variety of unique designs and uses. The innovative, efficient, and lightweight material is versatile in its use, ranging from facades to roofs, interior applications, and high tech solutions. Sustainable in its natural form, the material is 100% recycled. As the state of architecture becomes more focused on sustainability, copper becomes the ideal material for the buildings of today.
Below, we’ve selected 7 projects that use architecture's original bling.

Faced with the challenge of designing homes on terrains with steep slopes - or in compact urban contexts that do not allow much variation in plan - several architects have experimented and proposed split-level homes to enhance the use of space, allowing, among other things, interesting visual perspectives.
These variations can be seen in numerous examples published on our site. Below, we have selected 50 examples that can help you in your next project.

The lack of storage space is a recurrent problem in homes. In most cases, residual spaces or uncomfortable corners are used to solve the lack of shelves, drawers, and closets. To efficiently incorporate these type of spaces into your designs, here are 33 remarkable storage examples.


Living rooms are spaces dedicated to sharing time with family, receiving visitors, working, and carrying out a wide range of unpredictable activities. Regardless of their size, the key to an innovative design for this part of a house is in creative spatial organization, in its connection to other parts of the home and, above all, in programmatic flexibility. Here, we present a selection of exceptional living rooms captured by renowned photographers such as Hiroshi Ueda, David Foessel, and Wison Tungthunya.






