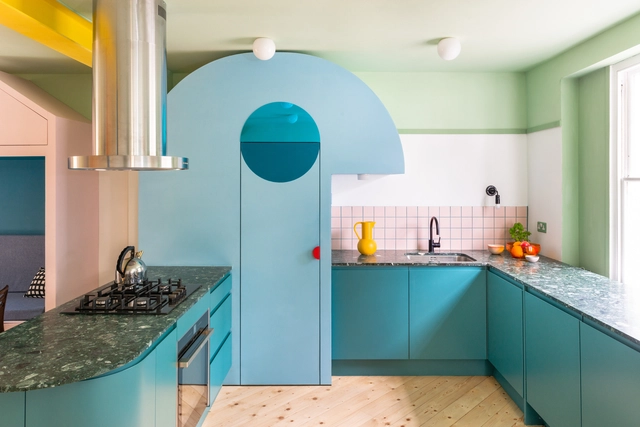
As transitory as trends may be, they always have a way of coming back. We see it all the time in fashion, with clothing pieces we thought were long gone coming back in style and reconquering the market. Interior design is no exception. Although this century has set the ideal on subtle sophistication and simplicity – with white surfaces, clean lines and slick gloss finishes –, bold retro enhancements are reviving in residential and commercial interiors. Whether in the form of vibrant colored walls, floors with intricate geometric patterns or vintage-looking furniture pieces, there seems to be a renewed appreciation for design elements inspired by trends from the second half of the 1900s, particularly from the 50s to the 80s.







































































































