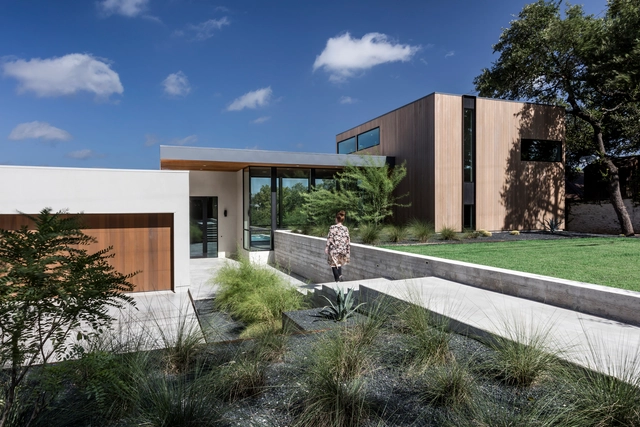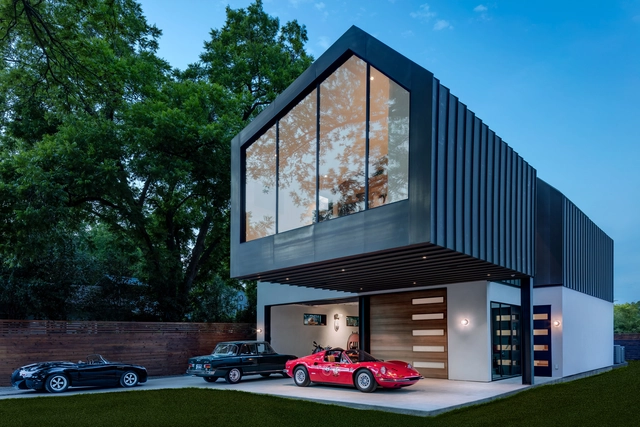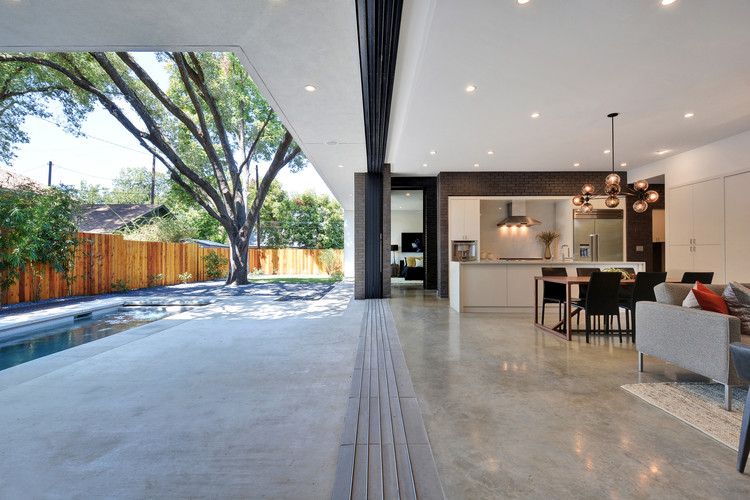
-
Architects: Matt Fajkus Architecture
- Area: 550 ft²
- Year: 2019
-
Manufacturers: Big Ass Fans, C.R. Laurence, Delta Millworks, TRUE
-
Professionals: Smith Structural



We are starting to say goodbye to the year and after a review of all the contents developed, we find ourselves with a wide range of architectural advice that involves both interior and exterior spaces. Addressing issues from the domestic sphere to more technical and decisive questions, these are intended to serve as a guide and/or suggestions, rescuing those necessary considerations to take into account when planning our spaces, regardless of the use or the future they contemplate.

Dallas is home to a high concentration of structures by world-renowned architects. With some of the most iconic architecture per square mile of any American city, Dallas boasts designs by six Pritzker Prize Laureates, all within close distance to the up and coming Arts District. From Norman Foster’s Opera House to Thom Mayne’s Museum of Nature and Science, these projects are emblematic of a larger city-wide design culture.

Having access to a bathroom is, above all, a factor of dignity. As basic as this fact may seem, the WHO (World Health Organization) estimates that 2 billion people worldwide do not have access to basic sanitation facilities, such as bathrooms or latrines. Such inadequate sanitation causes 432,000 deaths annually, mainly from diarrhea, in addition to being an aggravating factor for several neglected tropical diseases including intestinal worms, schistosomiasis, and trachoma. In 2010, the UN (United Nations) labeled sanitation a basic right, alongside access to drinking water.


Because it doesn't include a bathtub, or require doors, screens, or curtains, the walk-in shower often makes bathrooms appear larger, cleaner, and more minimalist.
However, some precautions must be taken when designing them. Most importantly, the shower cannot be left completely open, even if it appears to be at first glance. Most designs incorporate a tempered glass that prevents water from "bouncing" out of the shower space, subtly closing the area. When this transparent division doesn't have a frame, the appearance of fungi due to accumulation of water and moisture becomes less likely.


Normally, houses are divided into common areas, rooms, kitchens, and bathrooms. However, sometimes the client demands to add other programs related to their work or hobbies, making efficient design and daily spatial distribution more complex. As architects, we are faced with an interesting challenge: to merge the private life of its inhabitants with more public and open programs, generating exciting mixed-use spaces.
If you are interested in designing hybrid homes, we have selected 26 houses with additions including shops, soccer fields, barns, greenhouses, and even skateparks.




