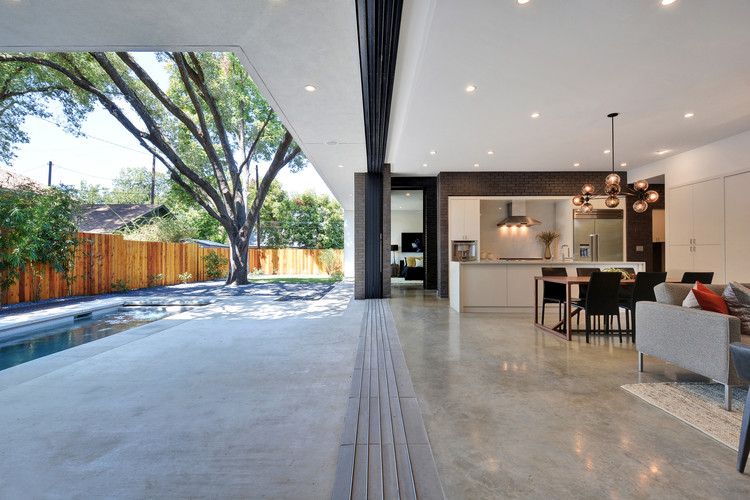
-
Architects: Matt Fajkus Architecture
- Area: 304 m²
- Year: 2015
-
Photographs:Allison Cartwright, Charles Davis Smith, Bryant Hill

Text description provided by the architects. Austin’s Bouldin Creek neighborhood provides a unique and ever-changing context to the Main Stay House. The challenges were both cultural and site-specific. The Main Stay House exists as a simple and straightforward proposal – an architectural experiment on domesticity - enabling lifestyle flexibility through clean forms, relatable materiality, and an urban infill living space that blurs the lines between inside and outside.



































