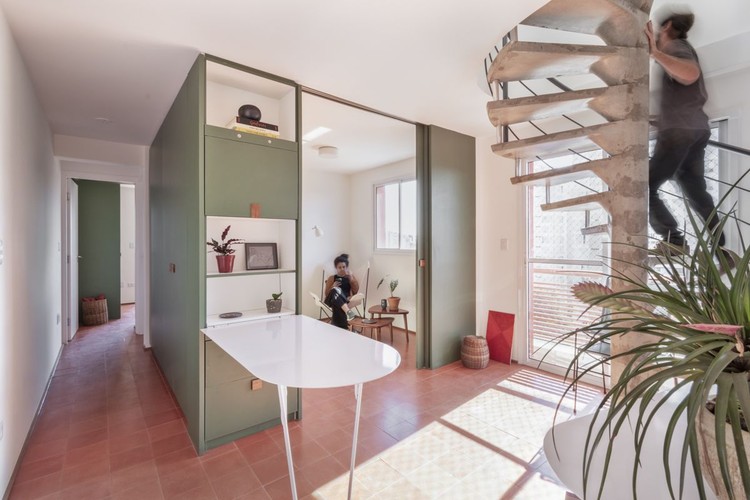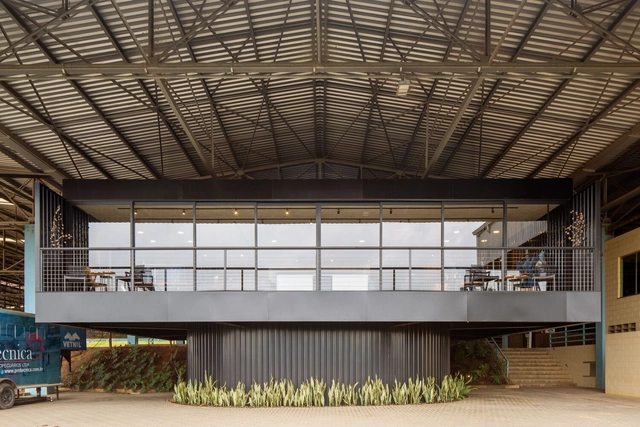
House AC / Kiko Castello Branco Arquitetura + Lucas Cunha
São Carlos Residence / Gui Mattos

-
Architects: Gui Mattos
- Year: 2023
-
Manufacturers: Indusparquet, Ana Teresa, Concresteel, Escada & Cia , Ilka Lemos , +1
Andrea Colli Gallery / VAGA
Lausanne Apartment / Mana arquitetura + Cru Estudio de Criação

-
Architects: Cru Estudio de Criação, Mana arquitetura
- Area: 178 m²
- Year: 2022
-
Manufacturers: Estudio Bro, Tramontina, Versati, tapete ByKamy
Textures Apartment / Studio Lema

-
Architects: Studio Lema
- Area: 1937 ft²
- Year: 2023
-
Manufacturers: Cia das Fibras Tapete tear manual, Dimlux, Dpot, Lightworks, Llussá Marcenaria, +7
Manacá House / VAGA
Capivari House Extension / VAGA
Praia JK Sports Complex / Soek Arquitetura

-
Architects: Soek Arquitetura
- Area: 415 m²
- Year: 2023
-
Manufacturers: FEG Brasil, Granitorre, REFAX, Reset madeira ecológica, Sulmetais
Design Depot: 30 Projects that Explore Diverse Storage Solutions

With the rise of small houses and dense cities, we were forced to sacrifice a good amount of storage space. Ironically, we did not compromise our purchasing habits, so with a few square meters to work with, architects and designers had to come up with efficient storage solutions and make the best of the limited space they have. However, if you were lucky enough to be occupying a large, unobscured space with a generous budget, your storage design possibilities are endless. In this article, we look at how architects and designers found creative ways to store their belongings in spaces with different functions, scales, and spatial constraints, ranging from completely invisible units to sculptural centerpieces.
São Pedro Restaurant / VAGA
Loja Cutter Jeans / Estúdio Almar
How to Design Hidden Kitchens: Innovative Solutions for Space-Saving and Minimalist Aesthetics

While the kitchen is a ubiquitous part of almost every home—and, in many cases, is considered symbolic of domestic living entirely—it can also take up precious space, produce visual clutter, and detract from the minimalist aesthetic of an otherwise sleek, modern home. For some homeowners, the solution is simply to keep the kitchen clean and organized at all times. But for some innovative contemporary architects and their clients, the solution is to design a compact, concealable kitchen that can quickly and easily be shuttered out of view. Below, we discuss several examples of hidden kitchens, as well as some common techniques and strategies for designing them.
Arches Apartment / Ana Sawaia Arquitetura + Estúdio Paulo Alves
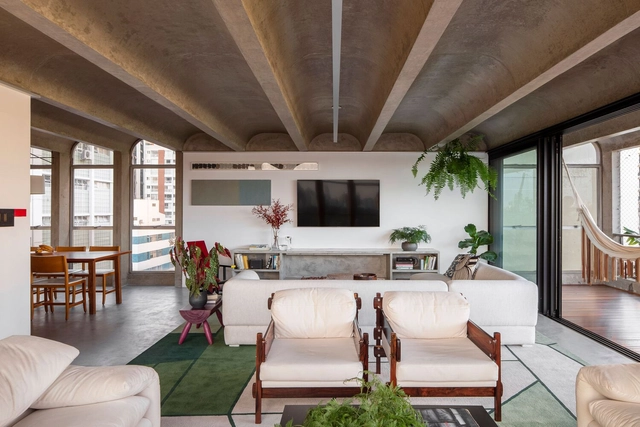
-
Architects: Ana Sawaia Arquitetura, Estúdio Paulo Alves
- Area: 280 m²
- Year: 2022
-
Manufacturers: Ana Sawaia, Arqui Forma, Casa Dine, Decoralle Tapetes, Estudio Avelós, +9
Alice II Office / noak studio + ACR arquitetos associados
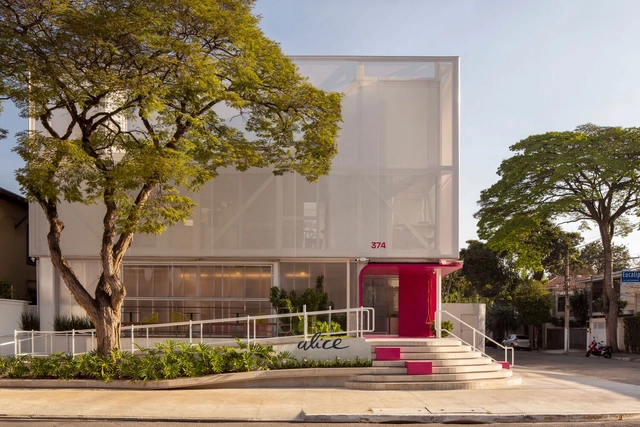
-
Architects: ACR arquitetos associados, noak studio
- Area: 400 m²
- Year: 2022
-
Manufacturers: Arkos, DE LAZZARI E PATIO BRASIL, Hunter Douglas, Luxatec, Serge Ferrari
Pinheiros Club School / Oficina Aberta + Firma Arquitetura

-
Architects: Firma Arquitetura, Oficina Aberta
- Area: 70 m²
- Year: 2017
-
Manufacturers: Day Brasil, Isover, Knauf, Lafonte Assabloy, REKA






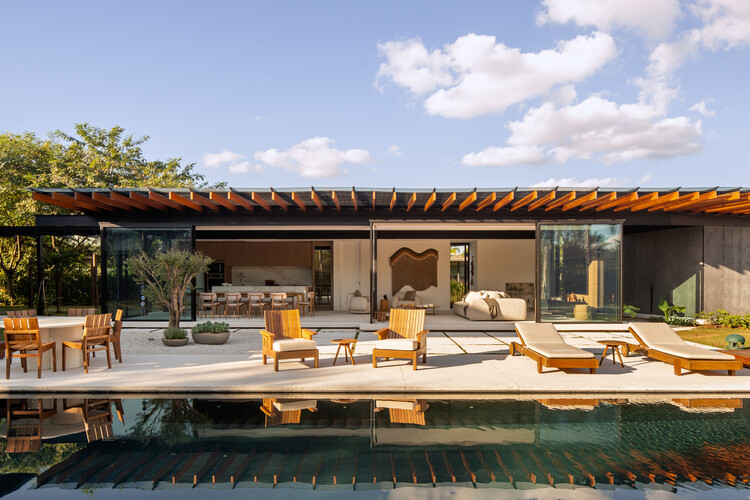


















































.jpg?1627408898)









