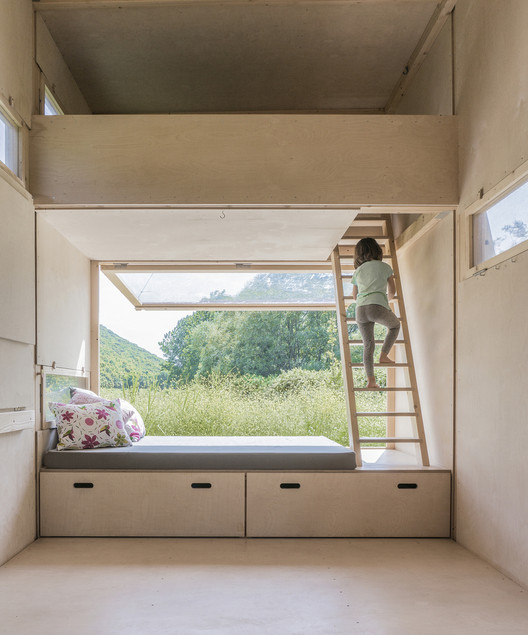
The niche has been a space of visible intention throughout the history of architecture. In ancient Roman architecture, it served as a formal device carved into masonry to display statues, vases, or other objects. These recesses animated the walls of temples, bath complexes, and civic buildings, adding rhythm, depth, and focal points to otherwise massive structures. The interior spaces of the Pantheon framed statues of gods, and the Baths of Caracalla used similar voids to structure expansive halls. By the Renaissance, the niche evolved into a refined architectural frame. In Florence, the external cavities of Orsanmichele held guild-commissioned statues, while the Uffizi Palace's recesses displayed sculptural works. Whether filled or intentionally left empty, these openings articulated internal and external walls and facades, introduced hierarchy, and provided visual interest, serving as deliberate gestures meant to be seen.



























.jpg?1627408898)


























.jpg?1552337492)


