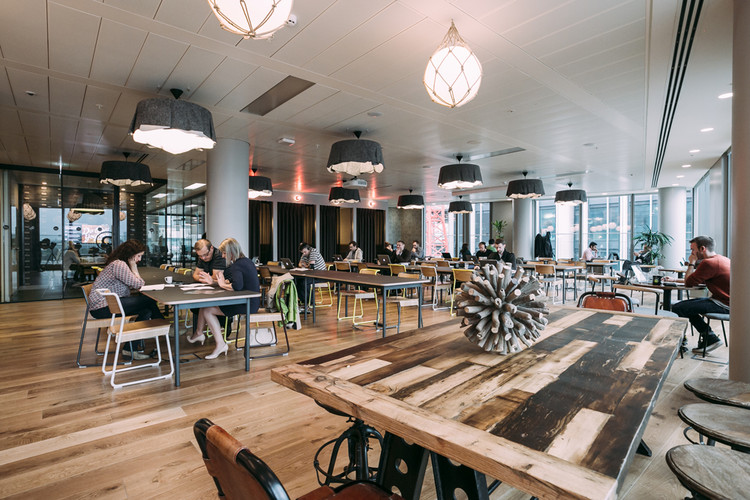
In this article originally published by Archipreneur as "Space as a Service: Business Models that Change How We Live and Work," Lidija Grozdanic looks into the recent proliferation of coworking services - as well as the new kid on the block, coliving - to discuss how the sharing economy is redefining physical space as a highly lucrative part of the service industry.
Some of the most innovative and profitable companies in the world base their business models on commercializing untapped resources. Facebook has relied on its users to generate content and data for years, and organizations are starting to realize the value of gathering, processing, storing and taking action on big data.
In the AEC industry, some companies are discovering the hidden potential of excess energy that is generated by buildings, while others are looking to utilize large roof surfaces of mega-malls and supermarkets for harvesting solar energy. Airbnb has turned underused living units into assets, and allows people to generate additional income by renting out their homes to travelers.
The traditional notions of "private" and "public" space are eroding under the influence of a sharing economy and technological advancement. Space is being recognized as a profitable commodity in itself.
















































.jpg?1461020322)
.jpg?1461021792)
.jpg?1461022682)
.jpg?1461022334)







