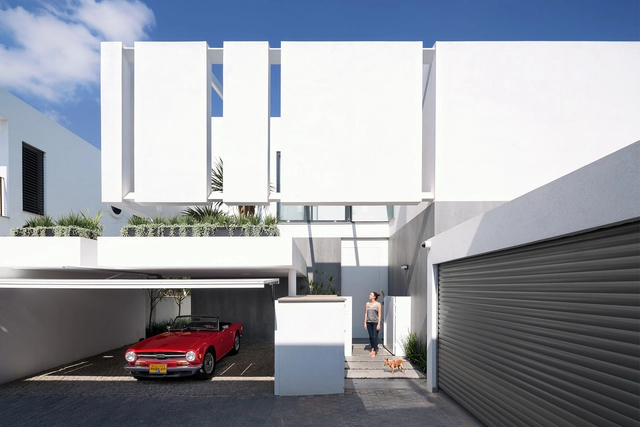.jpg?1598390762)
-
Architects: DDAP Architect
- Area: 800 m²
- Year: 2018
-
Professionals: Vivere

.jpg?1598390762)

.jpg?1598348885&format=webp&width=640&height=580)








When building for a more sustainable world, the materials you choose undoubtedly play the biggest part in minimizing your project's carbon footprint. Building a wall out of plastic bottles, for example, prevents them from adding to the hoard in a landfill. However, there is a material used for centuries throughout the world that tops all the rest when it comes to sustainability: adobe.

Even before the pandemic forced us to do so, c/o now started to shift Lucius Burckhardt's strollology into the digital space. The so-called Googlewalks undertaken for this contribution respond to the question posed by the Tbilisi Architecture Biennale 2020 – What do we have in common? – and the upcoming theme of the Future Architecture platform – Landscapes of Care. The resulting mission statement for c/o now's work is explained and developed upon by their guest, researcher Lela Rekhviashvili.


Perkins and Will have selected the winning projects for this year’s edition of the Phil Freelon Design Competition. Entitled “Arroyo” the 2020 laureate is “a self-sustaining community that embraces the diversity of New Yorkers”, designed by Vangel Kukov and Hala El Khorazaty. Imagining co-living strategies to combat the housing crises in America, the annual event gathered entries from Perkins and Will studios around the world.