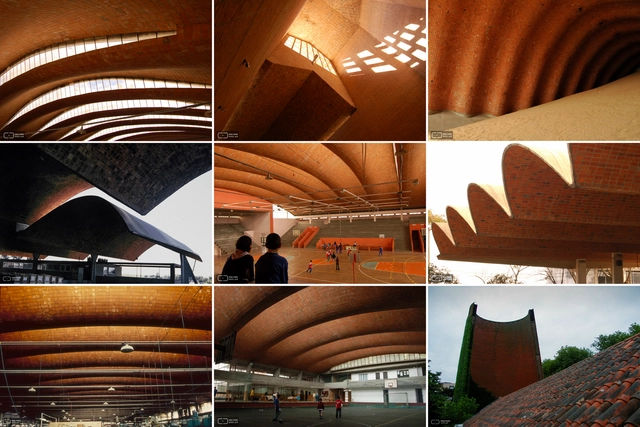.jpg?1628110754&format=webp&width=640&height=580)
Buddha-Bar New York / YOD Group
Living at the Old Indoor Pool / UTA Architekten und Stadtplaner

-
Architects: UTA Architekten und Stadtplaner
- Area: 7250 m²
- Year: 2019
Creek Cottage / Jonathan Hendry Architects

-
Architects: Jonathan Hendry Architects
- Area: 165 m²
- Year: 2019
-
Manufacturers: Clayworks Plaster, Equitione, Ty Mawr, Velfac
Factors to Consider During Site Analysis

Deciding where a building should go is a complex negotiation of visible and invisible, objective and subjective forces. Architects perform site analysis in order to identify and choreograph all these factors, but which factors do they focus on? This video is a survey (pun intended) of what goes into locating where a building should go on the Earth’s surface. From legal requirements like lot lines and setbacks, to infrastructural concerns like service hookup locations and pedestrian ways, to environmental factors like sunlight and topography, the video goes through how architects and contractors position structures. In addition to reviewing general rules of thumb, the video also includes some important architectural examples like the Casa Malaparte and OMA’s Student Center at IIT to inspire unique ways to approach the subject.
Thai Red Cross Foundation Children Home / Plan Architect

-
Architects: Plan Architect
- Area: 5700 m²
- Year: 2019
-
Manufacturers: Bluescope, COTTO, SCG, TOA, WILLY
Address Critical Issues in Architecture and the Future of Cities at Graphisoft's Digital Event

Graphisoft will host its annual global event online, September 14-16. Building Together 2021 will offer insights into the most challenging and critical issues facing architects and engineers today. Through a carefully curated online program, the conference will highlight critical themes in the AEC industry, with more than 30 leading architects and experts from around the world participating.
Mecanoo Receives 2021 European Prize for Architecture

The European Centre for Architecture Art Design and Urban Studies and The Chicago Athenaeum: Museum of Architecture and Design have presented Netherlands-based architecture firm Mecanoo with Europe's highest award of architecture for the year 2021. The jury awarded the firm for their human-centered approach that prioritizes the "enrichment of human life through a lens of generosity and freedom of use", benefiting the users socially, ecologically and economically.
La Duna Skatepark and Communal Centre / Oficina de Vinculación UNAM + Valia Wright + Eduardo Peón + Elías Group

-
Architects: Eduardo Peón , Elías Group, Oficina de Vinculación UNAM, Valia Wright
- Area: 92570 ft²
- Year: 2020
-
Manufacturers: GCC, Microsoft Office
Kengo Kuma Designs Children's Literature Museum in Tokyo

Kengo Kuma & Associates has designed the Edogawa City Eiko Kadono Children's Literature Museum (tentative name), a new cultural venue where the young can experience the imaginary world envisioned by acclaimed Japanese children book author Eiko Kadono. Located on the banks of the Edogawa river and within the natural setting of Nagisa Park in Tokyo, the project features an array of volumes following the hill's slope and an overhanging roof that expands towards the landscape.
18 Unmissable Projects by Eladio Dieste in Uruguay

Eladio Dieste, the engineer behind "reinforced ceramic" and double-curved arches marked his spot as one of the most important figures in architecture, not only in his native Uruguay, but in Latin America and beyond. Here, we invite you to take a look at just some of the engineer's work, from his widely-recognized churches like the Church of San Pedro and the Christ the Worker Church in Atlántida- to his factories, silos, and gymnasiums, all of which form an important part of the region's architectural repertoire.
To help us in our mission to bring Dieste's work to our readers, the Audiovisual Media Service of the Faculty of Architecture, Design, and Urbanism at the University of the Republic has shared the following images as well as the Eladio Dieste page in order to provide a space to learn about his works and writings.
How Can Architecture Combat Flooding? 9 Practical Solutions

Flooding is a significant problem for buildings all around the world, including architectural treasures like the Farnsworth House that have been plagued by the issue time and time again. In particular, one-third of the entire continental U.S. are at risk of flooding this spring, especially the Northern Plains, Upper Midwest, and Deep South. In April of 2019, deadly floods decimated parts of Mozambique, Malawi, Zimbabwe, and Iran as well, resulting in a low estimate of 1,000 deaths while tens of thousands more were displaced. While architecture cannot solve or even fully protect from the most deadly floods, it is possible – and necessary – to take several protective measures that could mitigate damage and consequently save lives.
Holiland 1992 Concept Store / Some Thoughts Spatial Design and Research Office
.jpg?1629240533&format=webp&width=640&height=580)
-
Architects: Some Thoughts Spatial Design and Research Office
- Area: 240 m²
- Year: 2021
-
Professionals: Shanghai TIQI Industrial Co. Ltd.
Ubá Residential Building / Jacobsen Arquitetura

-
Architects: Jacobsen Arquitetura
- Area: 2691 m²
- Year: 2020
School and Extracurricular Group Otterswiller / Urbane Kultur

-
Architects: Urbane Kultur
- Area: 1735 m²
- Year: 2020
-
Manufacturers: Wienerberger, Nora
Quiin House 2 / 23o5Studio

-
Architects: 23o5Studio
- Area: 80 m²
- Year: 2018
-
Manufacturers: Jotun, Kanly, Toto, Xingfa
Call for Entries: Announcement of Soliciting for Architectural Design of Yangtze River Delta International Medical Center General Hospital and Detailed Urban Design of Yangtze River Delta International Medical Center

Design Scope: 1. Architectural design of the General Hospital of the Yangtze River Delta International Medical Center (approximately 294.49 mu) ; 2. Detailed urban design of the Yangtze River Delta International Medical Center (approximately 1,000 mu); 3. Research on areas around the Yangtze River Delta International Medical Center (covering an area of about 4,718 mu)
Zero House / Tenio

-
Architects: Tenio
- Area: 400 m²
- Year: 2021
-
Professionals: China Construction No.6 Bureau, North Guoxing


.jpg?1628110608)
.jpg?1628110779)
.jpg?1628110702)
.jpg?1628110630)
.jpg?1628110754)




























.jpg?1629241745)
.jpg?1629240938)
.jpg?1629241621)
.jpg?1629242285)
.jpg?1629240533)
















