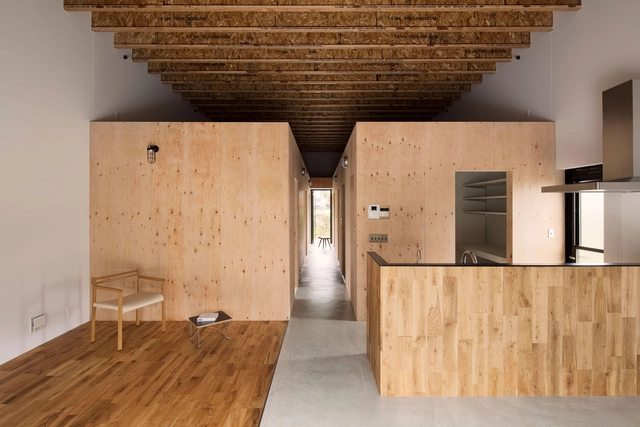ArchDaily
Featured
Featured
December 12, 2016
https://www.archdaily.com/801224/summer-house-gravrak-carl-viggo-holmebakk Valentina Villa
December 12, 2016
https://www.archdaily.com/801067/living-space-ruetemple Valentina Villa
December 12, 2016
https://www.archdaily.com/801196/aitoku-kindergarten-kengo-kuma-and-associates Fernanda Castro
December 11, 2016
https://www.archdaily.com/801062/leyda-house-alfredo-gonzalez-briceno-plus-ignacio-rojas-hirigoyen Valentina Villa
December 09, 2016
https://www.archdaily.com/800815/the-attic-f-plus-f-architectes Cristobal Rojas
December 09, 2016
https://www.archdaily.com/800705/misa-studio-misa 舒岳康
December 08, 2016
https://www.archdaily.com/800969/loft-mdp-ffwd-arquitectes Valentina Villa
December 08, 2016
https://www.archdaily.com/801003/kindergarten-valdaora-di-sotto-feld72 Julio Effa
December 08, 2016
© Gao Tianxia / People’s Architecture Office
Year
Completion year of this architecture project
Year:
2016
https://www.archdaily.com/800901/mrs-fans-plugin-house-pao 尚夕云 - SHANG Xiyun
December 07, 2016
https://www.archdaily.com/800987/as-building-ambrosi-i-etchegaray Cristobal Rojas
December 07, 2016
https://www.archdaily.com/800882/the-state-museum-of-egyptian-art-peter-bohm-architekten Valentina Villa
December 06, 2016
https://www.archdaily.com/800847/villa-cg-powerhouse-company 舒岳康
December 05, 2016
https://www.archdaily.com/800681/glass-box-project-studio-304-architecture Valentina Villa
December 05, 2016
© Celia de Coca
Area
Area of this architecture project
Area:
27065 m²
Year
Completion year of this architecture project
Year:
2015
Manufacturers
Brands with products used in this architecture project
Manufacturers: Holcim Jansen Bega iGuzzini Bobrick Washroom Equipment , +8 Bocci , Cobiax , Colt , SILL , Teckentrupp , Warema , Wicona , Zumtobel -8
https://www.archdaily.com/800682/german-school-madrid-gruntuch-ernst-architects Valentina Villa
December 05, 2016
https://www.archdaily.com/800678/wigglyhouse-ifdesign Valentina Villa
December 04, 2016
https://www.archdaily.com/800721/st-trinitatis-church-schulz-und-schulz Julio Effa
December 02, 2016
https://www.archdaily.com/800606/the-music-conservatory-of-versailles-grand-parc-joly-and-loiret Valentina Villa
December 02, 2016
https://www.archdaily.com/800598/loft-house-capd Cristobal Rojas
Did you know? You'll now receive updates based on what you follow! Personalize your stream and start following your favorite authors, offices and users.













_Simon_Menges_14.jpg?1480704219&format=webp&width=640&height=580)

