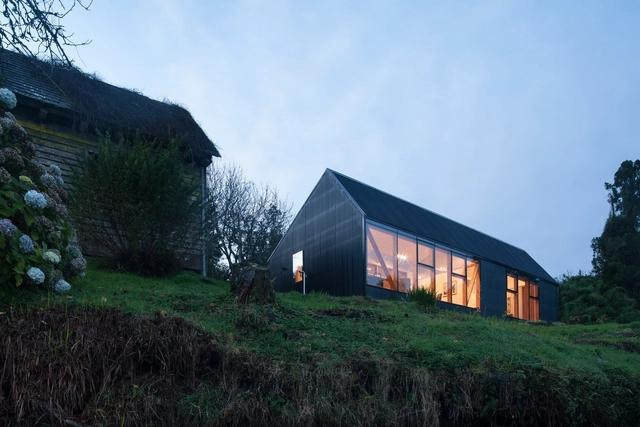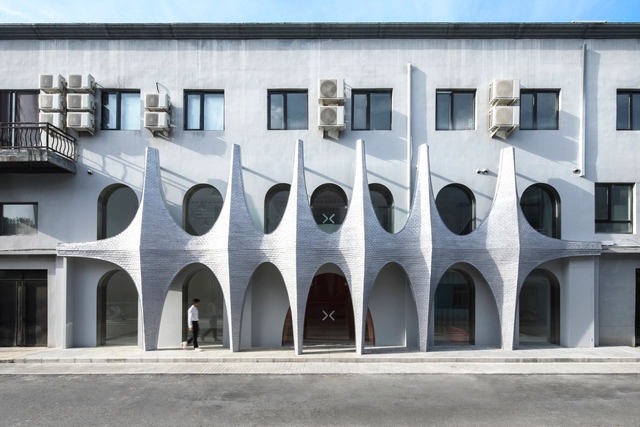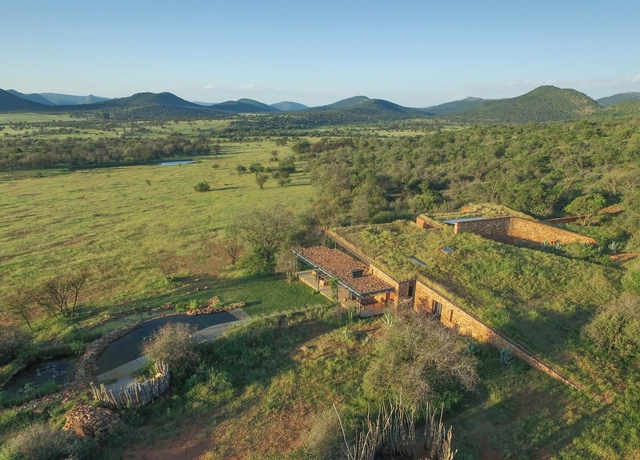-
ArchDaily
-
Featured
Featured
https://www.archdaily.com/935679/pfeiffer-house-abarca-plus-palmaAndreas Luco
 © Fernando Guerra | FG+SG
© Fernando Guerra | FG+SG



 + 29
+ 29
-
- Area:
1970 ft²
-
Year:
2018
-
Manufacturers: VELUX Commercial, CLIMAR, Adobe Systems Incorporated, CIN, Cinca, +10Get a Light, JNF, Matierra, PADIMAT, Represtor, Roofmate, Sosoares, Tekbiomasse, Umbelino, Wicanders-10
https://www.archdaily.com/935576/landscape-observatory-of-charneca-joao-moraisPilar Caballero
 © Edward Hendricks, CI&A Photography
© Edward Hendricks, CI&A Photography



 + 15
+ 15
-
- Area:
350 m²
-
Year:
2020
-
Manufacturers: Chai’s Classic Home, Ecolinks, Emperor's Attic, Golden Teak, Hock Siong, +11Ikea, Journey East, Junky Corner, Kang, O2 Plants Island Landscape and Nursery, P+ Capital, Royal Interior, Second Charm, Soul & Tables, Umbrosa, Vintage Palace-11 -
https://www.archdaily.com/935471/canvas-house-for-co-living-ministry-of-designHana Abdel
https://www.archdaily.com/935507/gloma-house-bruno-dias-arquitecturaPilar Caballero
https://www.archdaily.com/935457/house-in-sao-pedro-do-estoril-arx-portugal-arquitectosAndreas Luco
https://www.archdaily.com/935469/shenzhen-international-art-design-center-iadc-art-arcade-tanghua-architect-and-associatesCollin Chen
https://www.archdaily.com/935038/komorebi-house-draaPilar Caballero
 © Tom Ferguson
© Tom Ferguson



 + 7
+ 7
-
-
Year:
2018
-
Manufacturers: Jansen, Louis Poulsen, Fisher & Paykel, Miele, Casa Systems Roofing, +7Franke, Mutina, Nemetschek, Qasair, Villeroy & Boch, Vintec, Zucchetti-7 -
https://www.archdaily.com/935453/chimney-house-atelier-dauAndreas Luco
https://www.archdaily.com/935391/gramalote-market-square-niro-arquitectura-plus-rodrigo-chainAndreas Luco
https://www.archdaily.com/935447/kientruc-o-office-kientruc-oAndreas Luco





 + 22
+ 22
-
- Area:
194 m²
-
Year:
2019
-
Manufacturers: Big Ass Fans, Astra Walker, Austral Bricks, Cheminees Philippe, Colorbond, +9Cult, Dulux, Miglass, National Tiles, Polytec, Red Socks Lighting, Signorino, Tassie Oak, Tide Design-9 -
https://www.archdaily.com/935497/lantern-house-timmins-plus-whyte-architectsPaula Pintos
https://www.archdaily.com/935361/riverside-house-three-sixty-architectureValeria Silva
https://www.archdaily.com/935346/tainan-spring-mvrdvPaula Pintos
https://www.archdaily.com/935162/wencheng-forest-oxygen-bar-town-parlor-gla-designCollin Chen
https://www.archdaily.com/935066/masquerade-photography-studio-123-architects舒岳康
https://www.archdaily.com/935202/witklipfontein-eco-lodge-glh-architectsHana Abdel
https://www.archdaily.com/935031/aviary-and-stable-park-el-encanto-draaPilar Caballero
https://www.archdaily.com/935196/tank-shanghai-open-architecture韩双羽 - HAN Shuangyu
Did you know?
You'll now receive updates based on what you follow! Personalize your stream and start following your favorite authors, offices and users.












.jpg?1583564781&format=webp&width=640&height=580)


