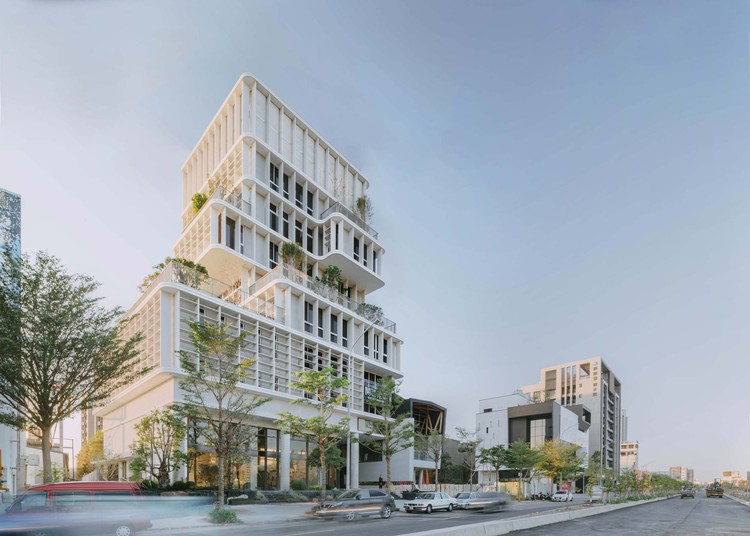ArchDaily
Featured
Featured
June 14 | Sponsored Content
Revit Importer tool for SketchUp The Revit Importer converts families and building elements to SketchUp’s native tags and components. It optimizes geometry creating a lightweight and well-organized SketchUp file that is ready-to-use.
https://www.archdaily.comhttps://www.archdaily.com/catalog/us/products/34170/how-to-maximize-revit-importer-sketchup
June 20, 2019
https://www.archdaily.com/919360/lotrinsky-hotel-ea-architekti Martita Vial della Maggiora
June 19, 2019
https://www.archdaily.com/919124/the-ceramic-atelier-mobio-arquitetura-plus-luiza-soares Pilar Caballero
June 19, 2019
https://www.archdaily.com/919303/3b-office-cuccuru-pisano-architettura Andreas Luco
June 19, 2019
https://www.archdaily.com/919297/bigger-house-cubo-rojo-arquitectura Pilar Caballero
June 18, 2019
https://www.archdaily.com/919129/luum-temple-co-lab-design-office Clara Ott
June 18, 2019
https://www.archdaily.com/919156/d2-townhouse-jake-moulson-architects Daniel Tapia
June 17, 2019
https://www.archdaily.com/919096/edificio-de-73-viviendas-de-alquiler-munoz-miranda-architects Daniel Tapia
June 17, 2019
https://www.archdaily.com/918987/balmain-rock-house-benn-and-penna-architects Pilar Caballero
June 14, 2019
https://www.archdaily.com/918985/rr-apartment-studio-lim Pilar Caballero
June 14, 2019
https://www.archdaily.com/919039/haramain-high-speed-rail-foster-plus-partners María Francisca González
June 14, 2019
https://www.archdaily.com/918852/the-fengqiao-experience-exhibition-hall-uad Collin Chen
June 13, 2019
https://www.archdaily.com/918961/cantonal-museum-of-fine-arts-barozzi-veiga Andreas Luco
June 13, 2019
https://www.archdaily.com/918825/villa-aan-de-bocht-dieter-de-vos-architecten Andreas Luco
June 12, 2019
Courtesy of Brooks + Scarpa + 49
Area
Area of this architecture project
Area:
2800 ft²
Manufacturers
Brands with products used in this architecture project
Manufacturers: APOC , Accurate Metal Chicago , Anemostat , Chicago Common Brick , Del Rey , +9 Fleetwood , Forest Stewardship Council , Milgard , Nationwide Industries , PPG IdeaScapes , T.M. Cobb , Timely Industries , US Aluminum Corporation , Weyerhaeuser -9
https://www.archdaily.com/918829/thayer-brick-house-brooks-plus-scarpa-plus-studio-dwell-architects Andreas Luco
June 12, 2019
https://www.archdaily.com/918814/subaru-nursery-rfa-plus-cfa Daniel Tapia
June 12, 2019
https://www.archdaily.com/918701/richgreen-building-keywow-architecture Collin Chen
June 11, 2019
https://www.archdaily.com/918764/rosario-house-dosa-studio-plus-rojkind-arquitectos Clara Ott
June 11, 2019
https://www.archdaily.com/918806/zero-waste-bistro-restaurant-linda-bergroth María Francisca González
Did you know? You'll now receive updates based on what you follow! Personalize your stream and start following your favorite authors, offices and users.














