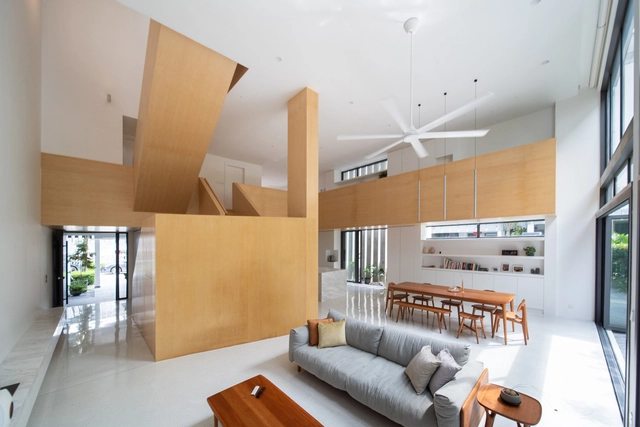-
ArchDaily
-
Malaysia
Malaysia
https://www.archdaily.com/946324/makio-house-fabian-tan-architectHana Abdel
https://www.archdaily.com/945759/marina-park-pavilion-drtan-lm-architectHana Abdel
https://www.archdaily.com/943243/impian-residence-hboa-hb-ong-architectAndreas Luco
https://www.archdaily.com/942443/filtered-light-house-crs-sdn-bhdHana Abdel
https://www.archdaily.com/941381/serendah-hill-retreat-a3-projectsAndreas Luco
https://www.archdaily.com/940491/twin-house-tetawowe-atelierHana Abdel
 © Creative Clicks, WONG SzeMing
© Creative Clicks, WONG SzeMing



 + 49
+ 49
-
- Area:
2146 m²
-
Year:
2019
-
Manufacturers: AXOR, AutoDesk, Hansgrohe, JUNG, Duravit, +32Abvent, Arketipo, Binova, Binova, Germany, Blanco, Brandt, Busnelli Eldorado, COMPAC Engineered Quartz, Cattelan Italia, Citatah Ams Marble Sdn Bhd, Claybrook, Compac, De Dietrich, De La Espada, Dedon, Dulux, Forest Drapery Hardware, Goodrich, Hafele, ISEO, Italy, Kawajun, Kintaly Marble Sdn Bhd, Lamitak, Lumbermart, Mottura, RZB Lighting, Roselle Mont Clair, Signature Kitchen, Trimble, UniGate by Dulux, United Carpet, Walter Knoll-32 -
https://www.archdaily.com/939158/house68-design-collective-architectsValeria Silva
https://www.archdaily.com/937120/house-no-47-drtan-lm-architectHana Abdel
https://www.archdaily.com/931761/the-wood-box-house-drtan-lm-architectHana Abdel
https://www.archdaily.com/924533/the-prestige-hotel-kl-wong-architect-sdn-bhdPilar Caballero
https://www.archdaily.com/919745/alila-bangsar-neri-and-hu-design-and-research-officeCollin Chen
https://www.archdaily.com/919361/natures-catalog-garis-architects-plus-gade-design-workshopMartita Vial della Maggiora
https://www.archdaily.com/904620/antara-gallery-edi-architects舒岳康 - SHU Yuekang
https://www.archdaily.com/918048/mindvalley-headquarters-ideaworkshopAndreas Luco
https://www.archdaily.com/914221/the-buzr-community-center-eleena-jamil-architectPilar Caballero
https://www.archdaily.com/912002/mantab-workplace-s-lab10Pilar Caballero
https://www.archdaily.com/910759/c-house-design-collective-architectPilar Caballero
https://www.archdaily.com/910200/planter-box-house-formzeroPilar Caballero















